 Tel: 020 8449 2122
Tel: 020 8449 2122
Mount Pleasant, Cockfosters, London, EN4
Under Offer - £1,750 pcm Tenancy Info
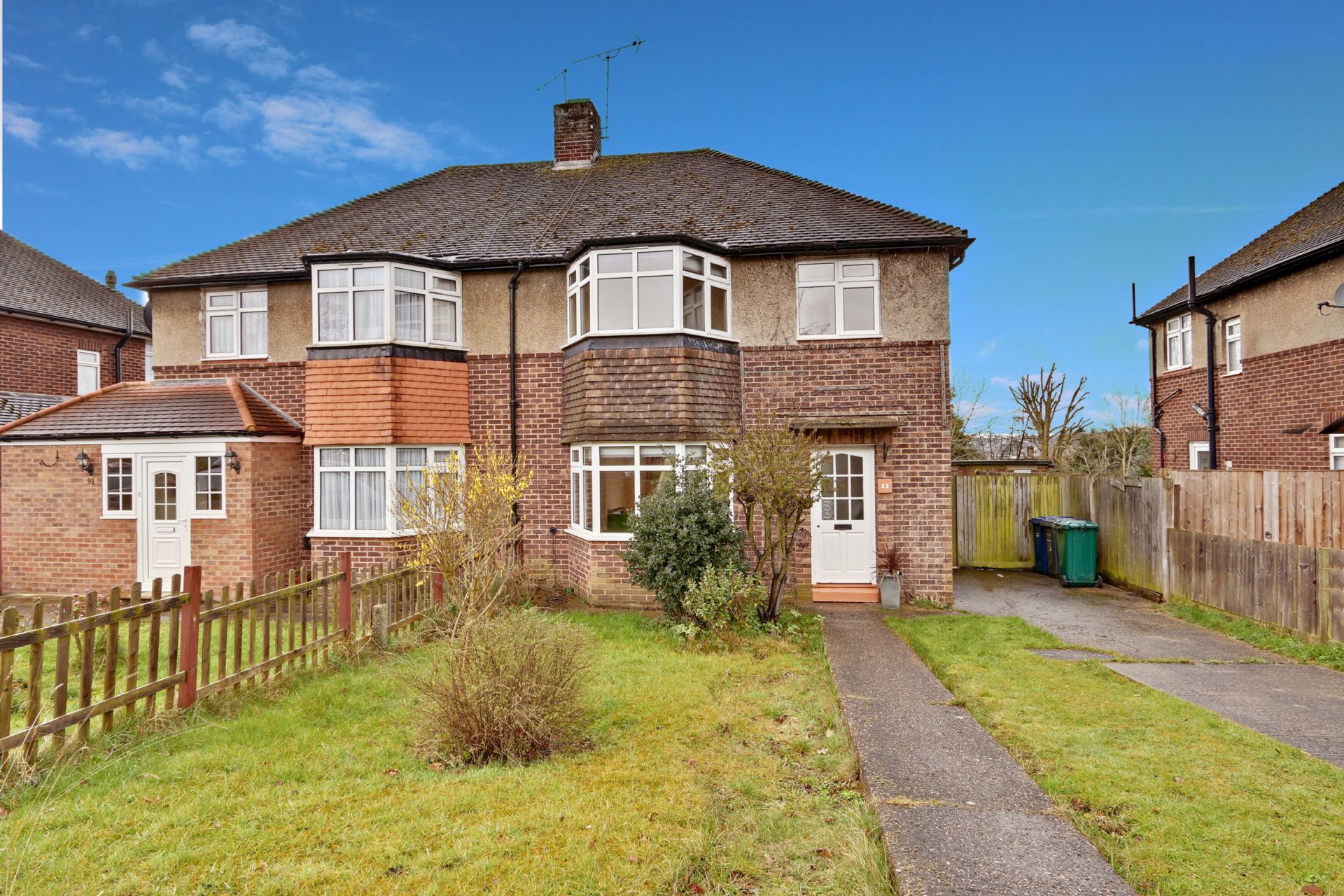
3 Bedrooms, 2 Receptions, 1 Bathroom, Semi Detached
This newly refurbished and modernised 3 bedroom semi detached house is situated walking distance to Cockfosters local amenities and Cockfosters Underground Station (Piccadilly Line) and close proximity to Trent Park and M25. This property benefits from 3 good sized bedrooms, through lounge, family bathroom and a large rear garden with outdoor storage room with toilet/potential workshop. The property is within catchment area for local primary and secondary schools. Viewing highly recommended.
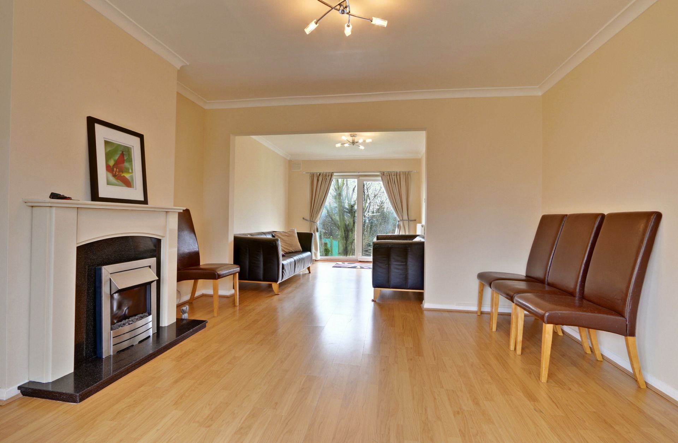
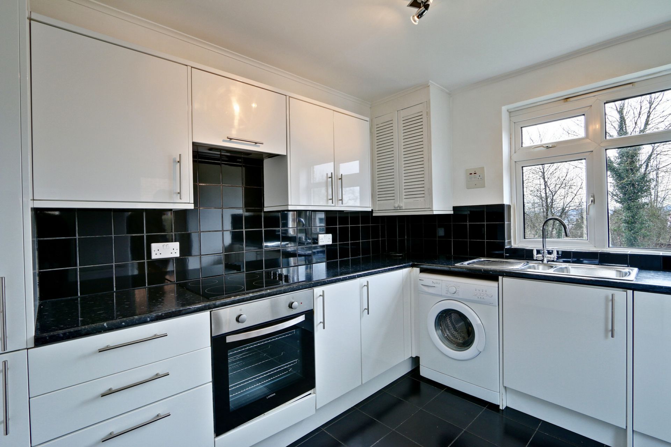
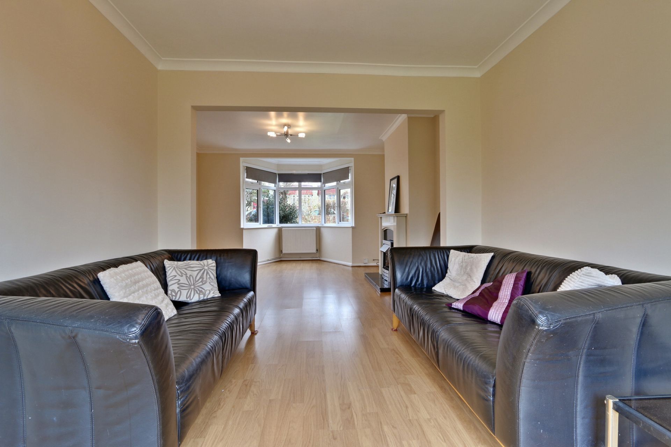
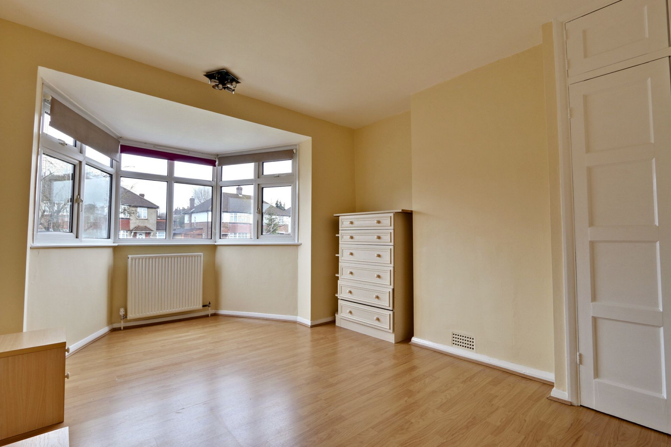
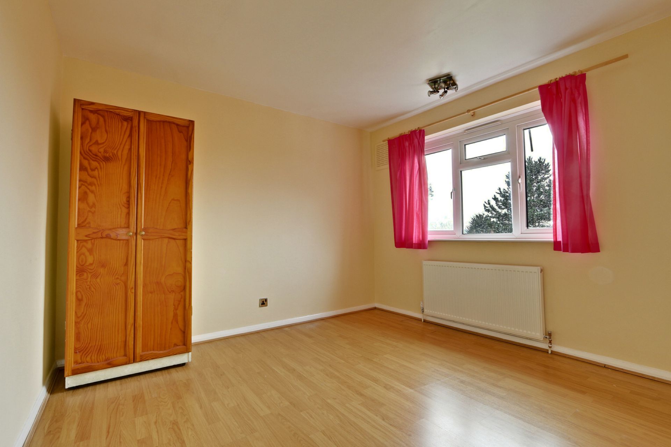
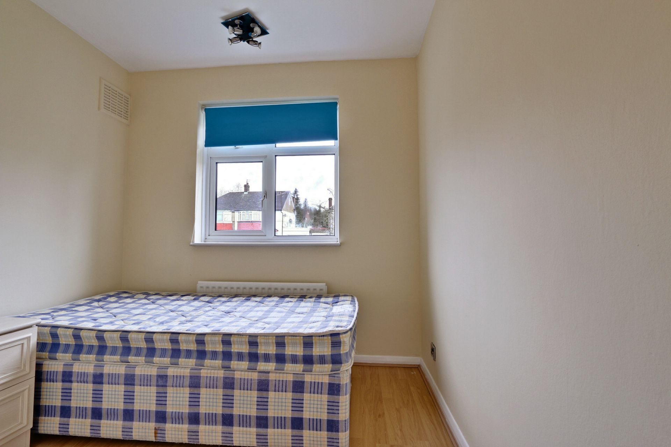
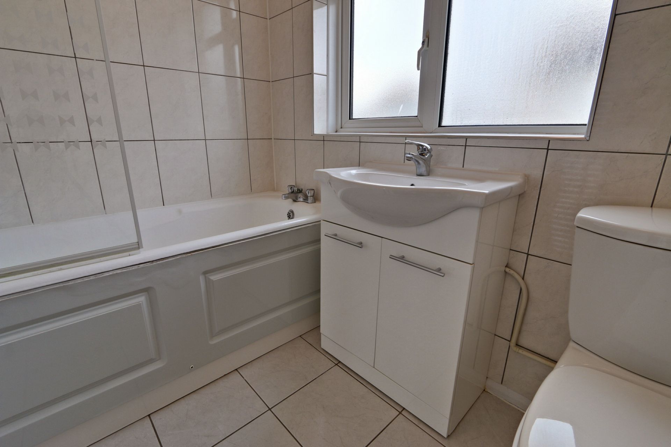
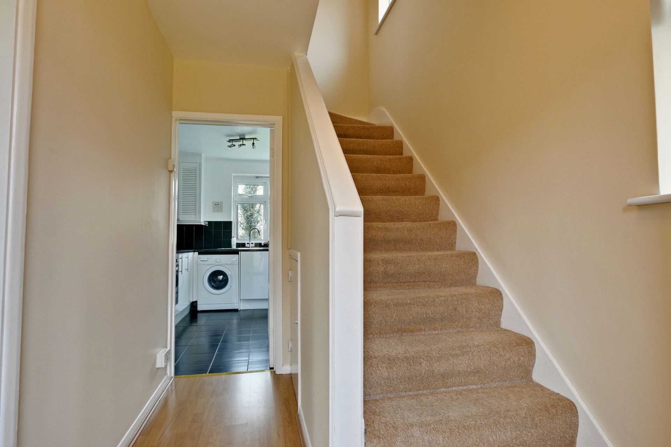
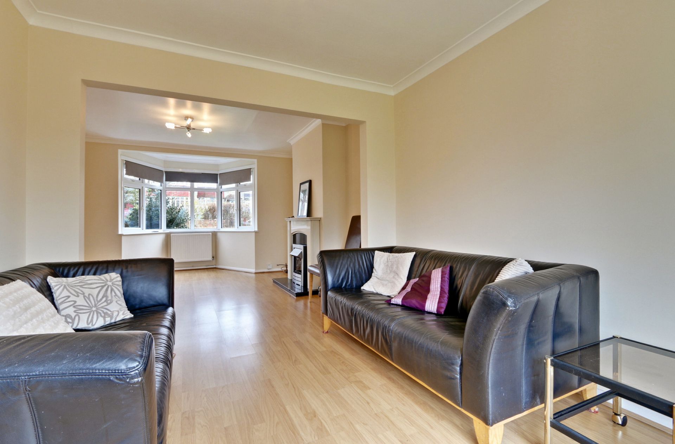
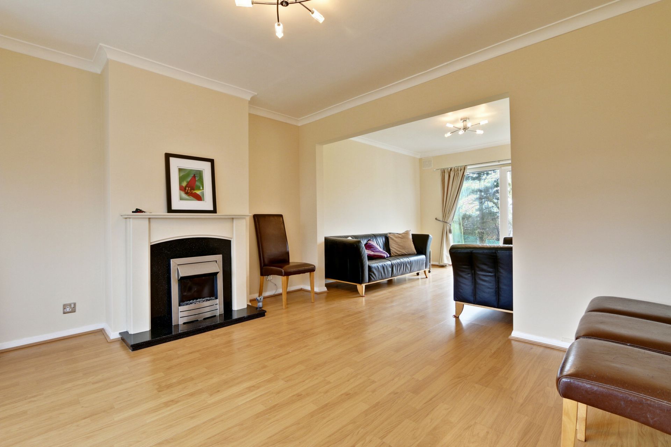
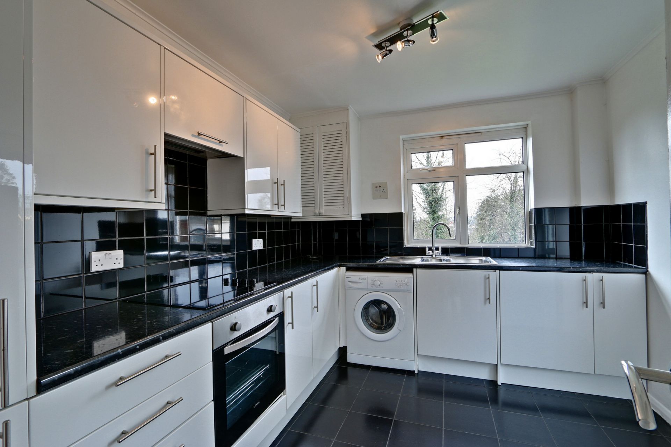
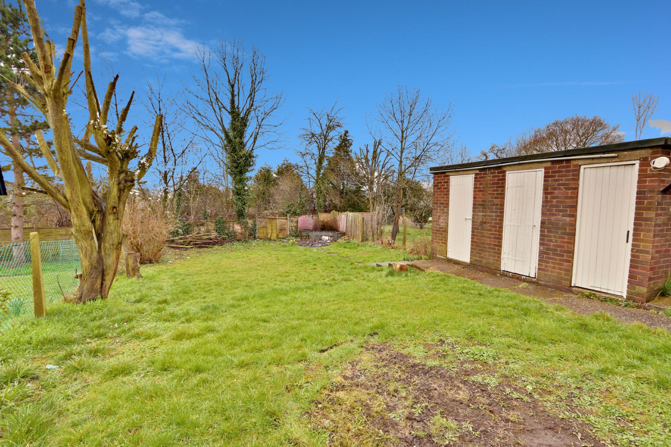
| APPROACH | Gated driveway and off street parking for couple of cars. Concrete pathway leading to front door. Mature shrubs and plant border. | |||
| HALLWAY | Wooden flooring, understairs staorage cupboard, carpeted stairs leading to first floor landing, doors to through lounge and kitchen. | |||
| LOUNGE/DINING | 26'1" x 12'9" (7.95m x 3.89m) Through lounge with double glazed bay window to front aspect, stone surround gas fireplace, wooden flooring throughout, sliding patio doors to rear garden, spotlights. | |||
| KITCHEN | 10'9" x 9'2" (3.28m x 2.79m) Newly fitted kitchen with range of base and wall units, roll top work top, electric oven and hob, 1 1/4 stainless steel sink with mixer tap, half tiled walls and tiled floor, spotlights. | |||
| LANDING | Carpeted landing with airing/storage cupboard. | |||
| BEDROOM 1 | 15'4" x 11'1" narrowing to 10'0" (4.67m x 3.38m narrowing to 3.05m) Built in double wardrobe with overhead storage, double glazed bay window to front aspect, radiator, spotlights. | |||
| BEDROOM 2 | 10'9" x 11'1" (3.28m x 3.38m) Built in double wardrobe with overhead storage, double glazed window to rear aspect, radiator, spotlights. | |||
| BEDROOM 3 | 8'1" x 8'5" (2.46m x 2.57m) Built in wardrobe, double glazed window to front aspect, radiator, spotlights. | |||
| BATHROOM | Suite comprising panelled bath with glass screen, mixer taps and power shower, vanity unit basin with mixer taps, lowflush wc, tiled walls and floor. | |||
| GARDEN | Mature shrubs and borders with lawn in the centre. Concrete path leading to and outdoor storage room which could be a potential workshop with outside toilet. |
Branch Address
25 Heddon Court Parade<br>Cockfosters<br>Barnet<br>Hertfordshire<br>EN4 0DB
25 Heddon Court Parade<br>Cockfosters<br>Barnet<br>Hertfordshire<br>EN4 0DB
Reference: JASOL_000257
IMPORTANT NOTICE FROM JASON OLIVER PROPERTIES
Descriptions of the property are subjective and are used in good faith as an opinion and NOT as a statement of fact. Please make further specific enquires to ensure that our descriptions are likely to match any expectations you may have of the property. We have not tested any services, systems or appliances at this property. We strongly recommend that all the information we provide be verified by you on inspection, and by your Surveyor and Conveyancer.