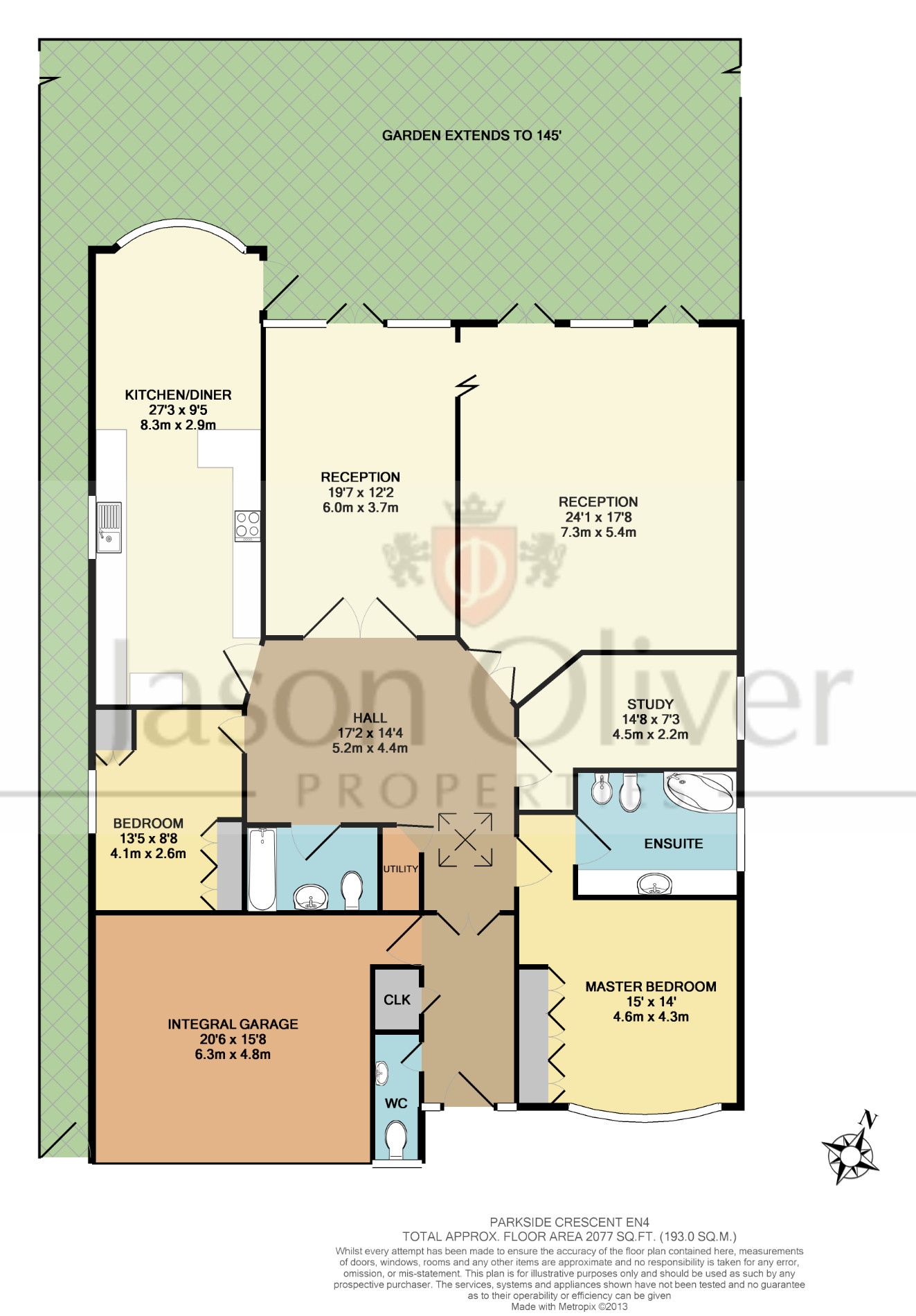 Tel: 020 8449 2122
Tel: 020 8449 2122
Parkgate Crescent, Hadley Wood, Barnet, EN4
Under Offer - Freehold - £1,250,000
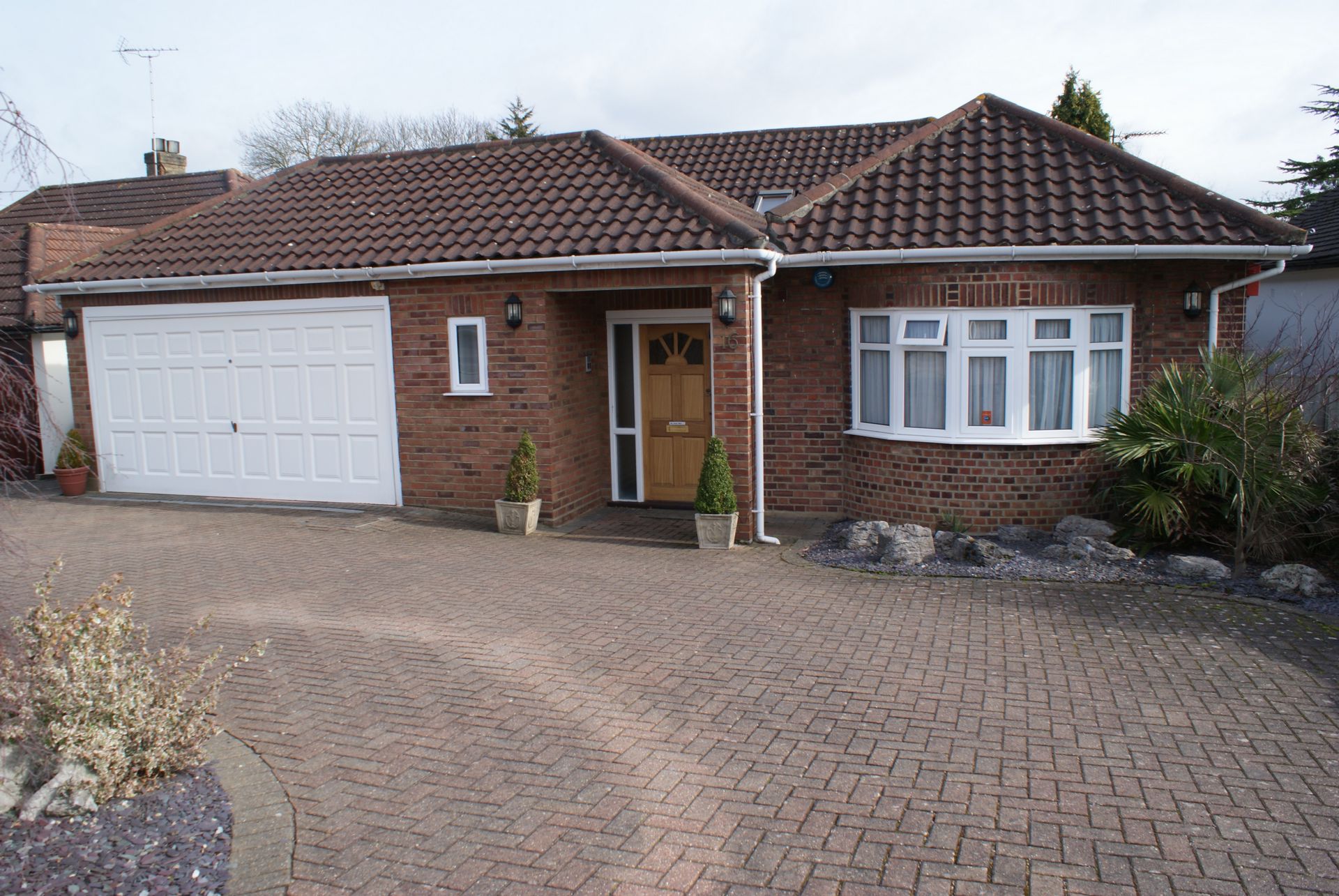
3 Bedrooms, 2 Receptions, 2 Bathrooms, Bungalow, Freehold
Jason Oliver Properties presents this extended and occupying a large plot three bedroom bungalow is situated in a quiet residential road yet within easy reach of Hadley Wood and Cockfosters amenities, Hadley Wood Overground Rail Station, Cockfosters Underground Station (Piccadilly Line), local schools, Trent Park and M25. The property benefits from two receptions, kitchen/diner, utility room, guest w.c., cloakroom, family bathroom, large garden, double integral garage, large drive providing off street parking for numerous cars.
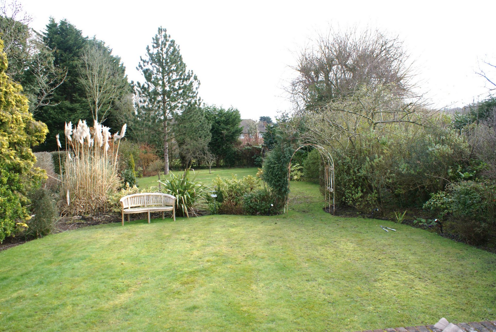
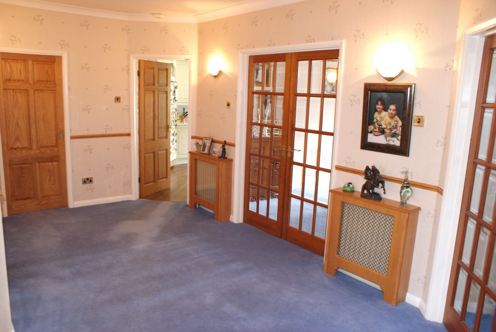
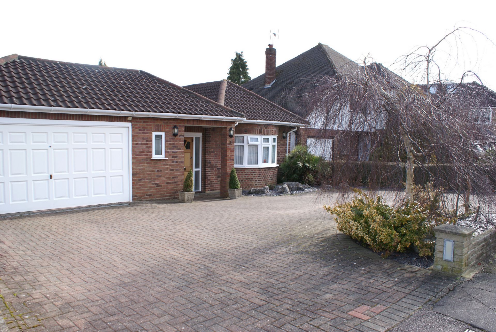
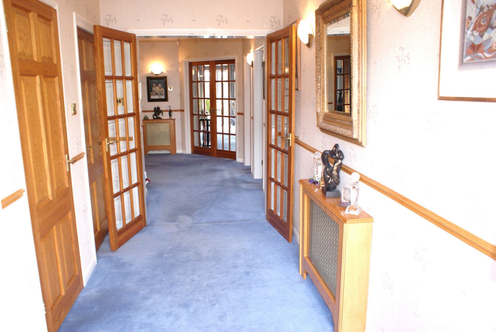
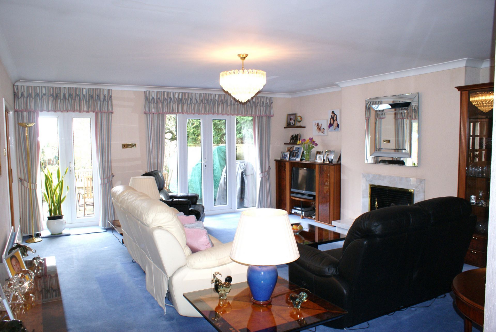
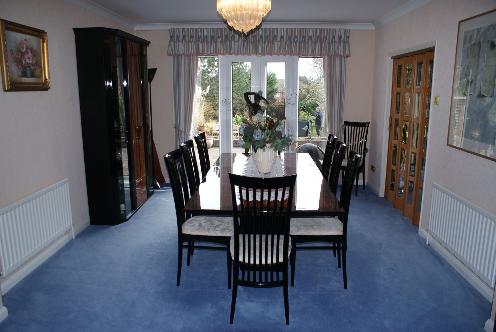
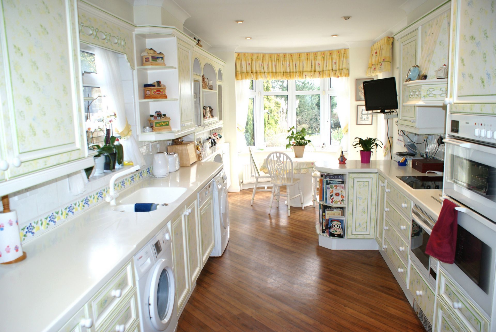
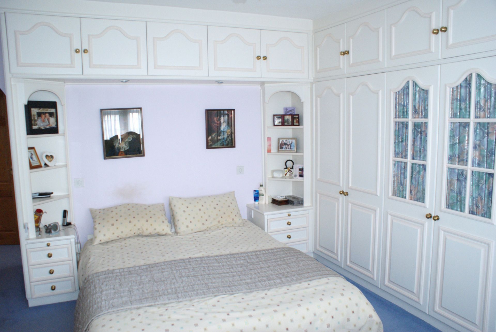
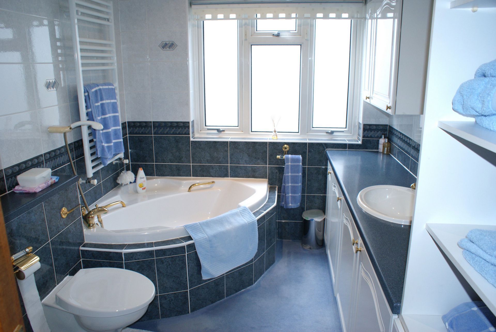
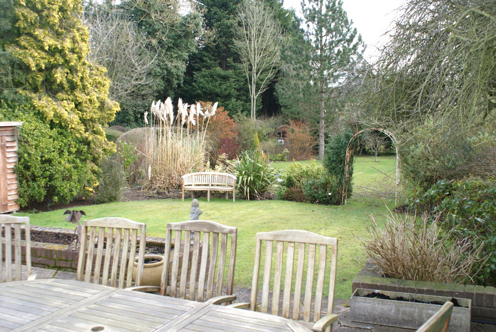
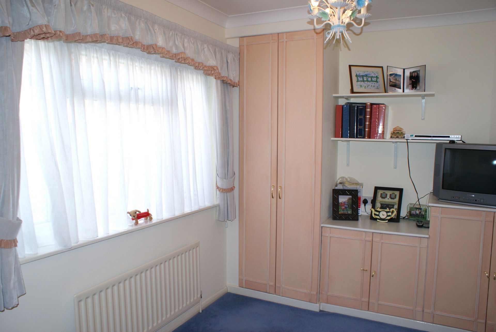
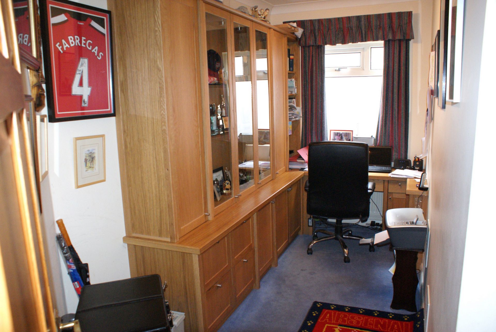
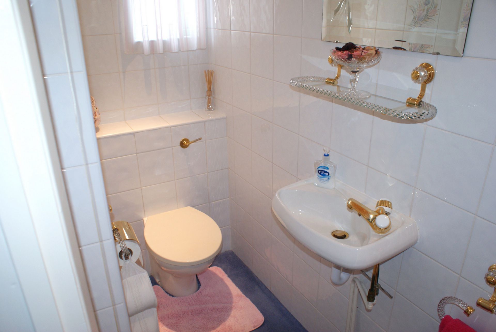
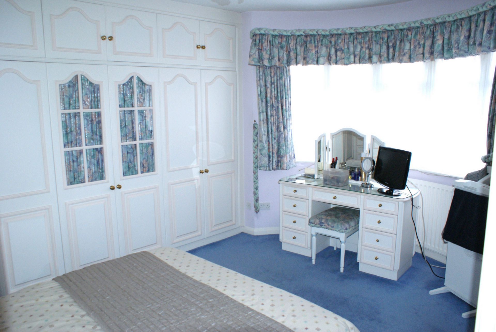
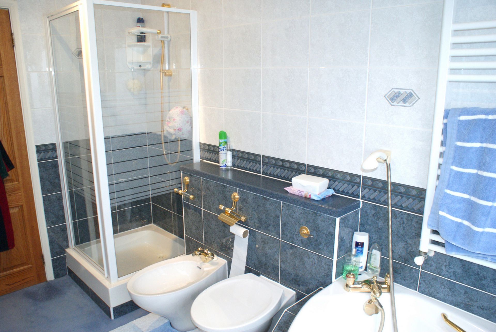
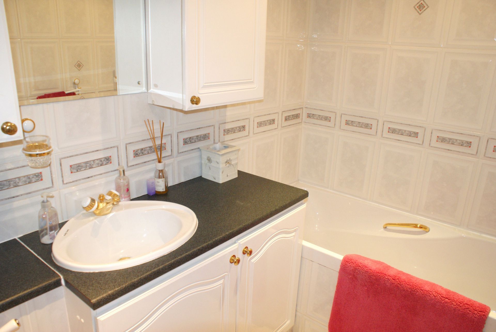
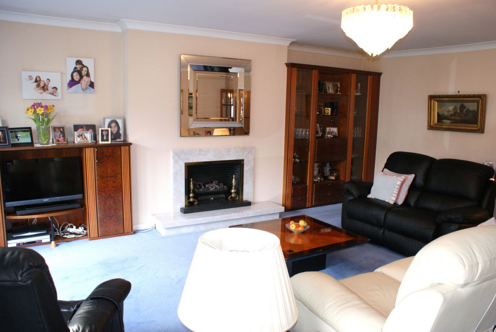
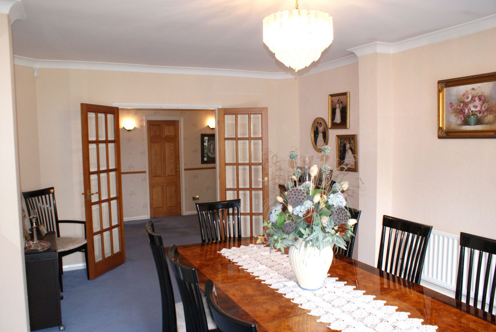
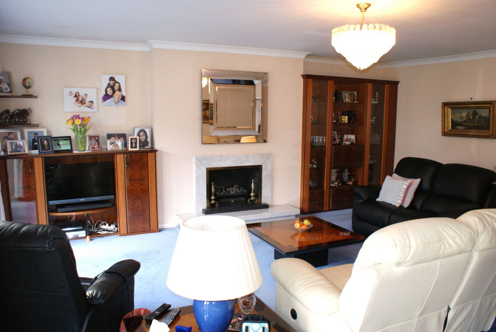
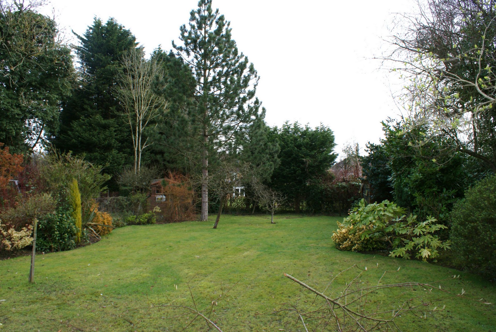
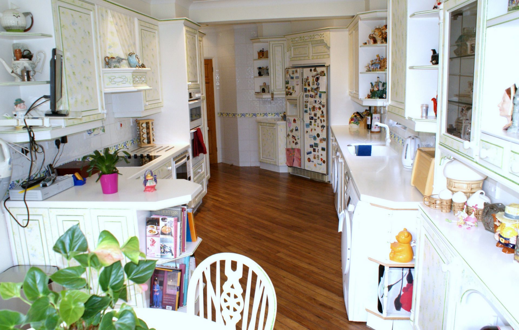
| APPROACH | Approached via large block paved drive providing off street parking for numerous vehicles, surrounded by low brick wall with plant and shrub borders, leading to front door, double garage and side access. | |||
| ENTRANCE HALL | Solid wooden front door, radiator with decorative wooden cover, dado rail, spot light, wall lights, alarm pad, coving, doors to w.c., cloakroom and garage, French doors to second hallway. | |||
| HALLWAY | 17'2" x 14'4" (5.23m x 4.37m) Skylight double glazed window, radiators with decorative wooden covers, dado rail, wall lights, coving, carpeted floor. | |||
| RECEPTION ONE | 24'1" x 17'8" (7.34m x 5.38m) Entered via French doors, double glazed two sets of patio doors to rear garden, coving, stone surround gas fireplace, bifolding doors to reception two, radiators, carpeted floor. | |||
| RECEPTION TWO | 19'7" x 12'2" (5.97m x 3.71m) Entered via French doors, double glazed patio doors to rear garden, coving, radiator, carpeted floor. | |||
| KITCHEN / DINER | 27'3" x 9'5" (8.31m x 2.87m) Range of handmade wall and base units with a wine rack, Corian worktop with moulded 1 1/2 sink with mixer tap, integral double Bosch oven and oven/grill, integral microwave, glass electric hob with extractor above, space and plumbing for washing machine, tumble drier and dishwasher, lino floor with parquet effect, partly tiled walls, double glazed bay window to rear aspect and window to side aspect, double glazed door to rear garden, spot lights, coving. | |||
| UTILITY ROOM | Range of shelves, light, carpeted floor. | |||
| MASTER BEDROOM | 15'0" x 14'0" (4.57m x 4.27m) Double glazed window to front aspect, bay radiator, range of fitted wardrobes with overhead storage, built in shelving and side cabinets, carpeted floor. | |||
| EN-SUITE BATHROOM | Comprising of tiled surround corner bath with brass mixer tap with shower attachment and brass handles, glass shower cubical with power shower and shower attachment, low flush w.c. with concealed cistern, bidet with brass mixer tap, hand wash basin with brass mixer tap set within Corian work surface, range of wall and floor cupboards and display shelves, heated towel rail, wall mounted mirror, fully tiled walls, carpeted floor, spot lights, double glazed obscure window to side aspect, solid wooden doors, matching accessories.
| |||
| BEDROOM TWO | 13'5" x 8'8" (4.09m x 2.64m) Double glazed window to side aspect, radiator, range of fitted wardrobes and storage cupboard, coving, solid wooden doors, carpeted floor. | |||
| BEDROOM THREE | 14'8" x 7'3" (4.47m x 2.21m) Double glazed obscure window to side aspect, range of fitted cupboards, display cabinets with desk. | |||
| FAMILY BATHROOM | Comprising of tiled surround bath with brass mixer tap with shower attachment and brass handles, low flush w.c. with concealed cistern, hand wash basin with brass mixer tap set within work surface, range of wall and floor cupboards, heated towel rail, wall mounted mirror, fully tiled walls and floor, spot lights, solid wooden doors, matching accessories.
| |||
| GUEST WC | Double glazed frosted window to front aspect, hand wash basin with brass mixer tap, low flush w.c. with concealed cistern, radiator, ornate glass shelf, wall mounted mirror, matching accessories, spot lights, carpeted floor. | |||
| CLOAKROOM | Carpeted floor, shelf and rail. | |||
| GARDEN | Approximately 145ft of mature and well maintained rear garden with large paved patio area stepping down to remainder of the garden mainly laid to lawn with plant, shrub and tree borders also featuring fruit trees, two wooden sheds, water irrigation system throughput.
| |||
| INTEGRAL DOUBLE GARAGE | 20'6" x 15'8" (6.25m x 4.78m) Double electric up and over doors, shelving, power supply, water tap, water softener, boiler. |
Branch Address
25 Heddon Court Parade<br>Cockfosters<br>Barnet<br>Hertfordshire<br>EN4 0DB
25 Heddon Court Parade<br>Cockfosters<br>Barnet<br>Hertfordshire<br>EN4 0DB
Reference: JASOL_000711
IMPORTANT NOTICE FROM JASON OLIVER PROPERTIES
Descriptions of the property are subjective and are used in good faith as an opinion and NOT as a statement of fact. Please make further specific enquires to ensure that our descriptions are likely to match any expectations you may have of the property. We have not tested any services, systems or appliances at this property. We strongly recommend that all the information we provide be verified by you on inspection, and by your Surveyor and Conveyancer.
