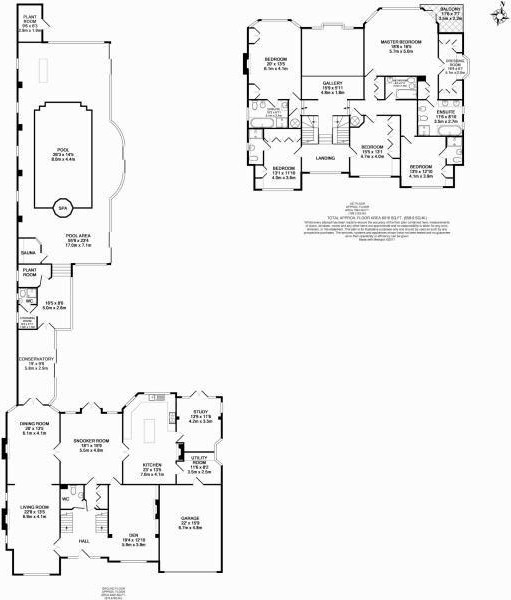 Tel: 020 8449 2122
Tel: 020 8449 2122
Camlet Way, Hadley Wood, Barnet, EN4
For Sale - Freehold - £2,500,000
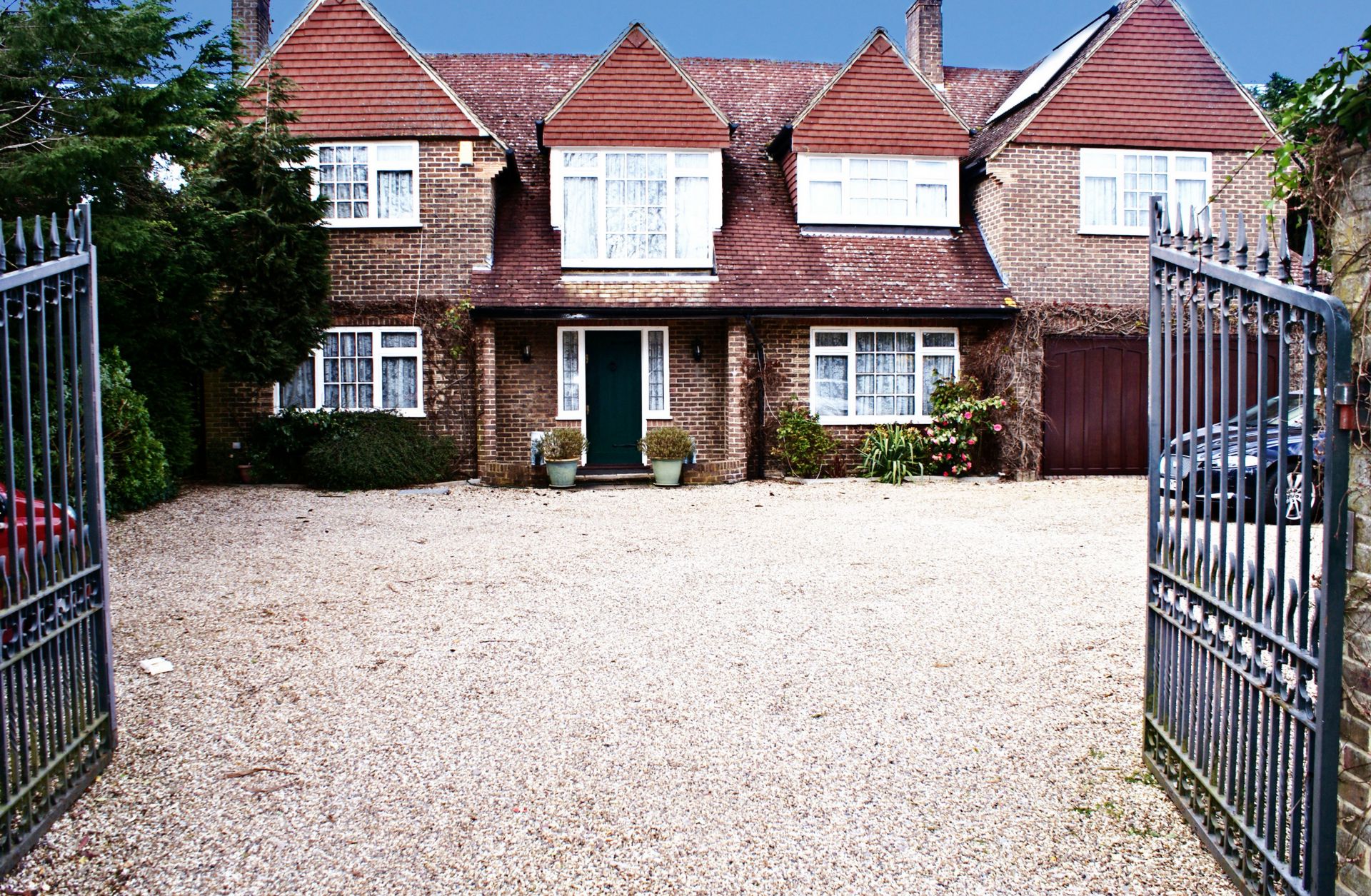
5 Bedrooms, 4 Receptions, 5 Bathrooms, Detached, Freehold
Jason Oliver Properties presents this five bedroom four en-suits detached and gated residence with four reception rooms situated in the heart of Hadley Wood and within a short distance to Hadley Wood over ground Rail Station, Cockfosters Tube Station (Piccadilly Line), Hadley Wood and Cockfosters amenities, Trent Park and M25. The property also benefits from leisure facilities such as swimming pool, Jacuzzi, sauna and snooker gallery, gravelled drive providing off street parking for numerous vehicle and garden. This substantial residence measures over 6, 200 sq ft, this residence also benefits from a larger than average sized plot. The property is now available for viewing.
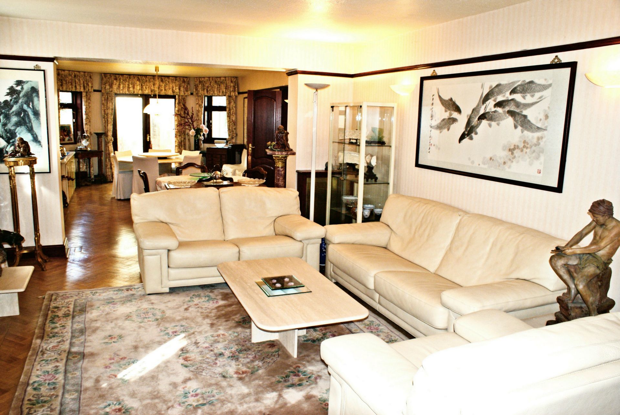
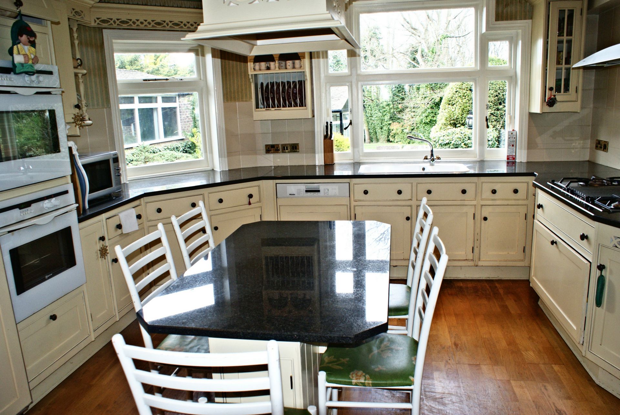
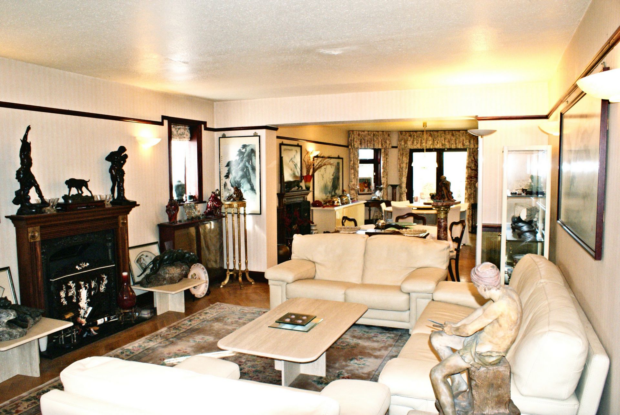
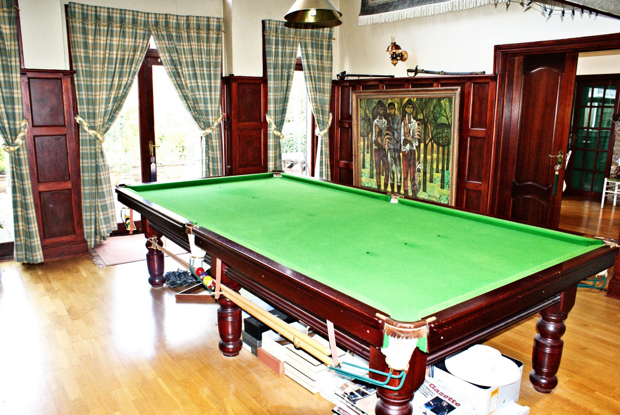
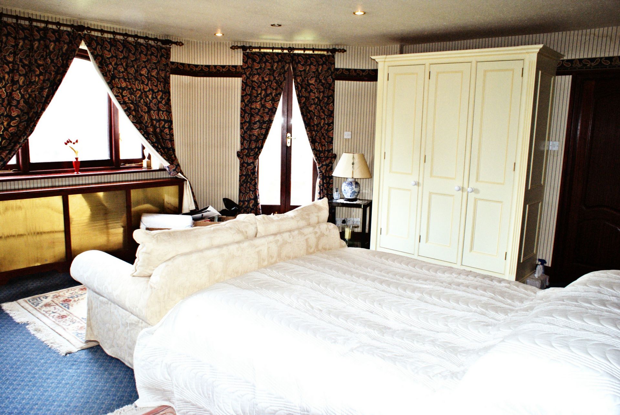
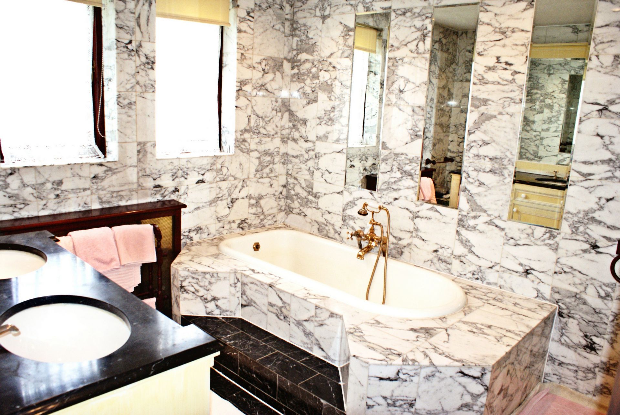
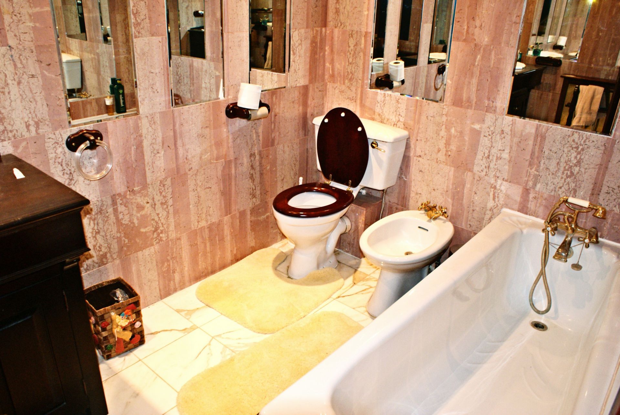
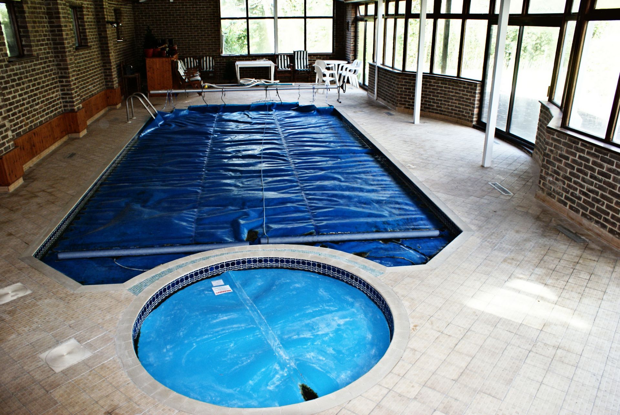
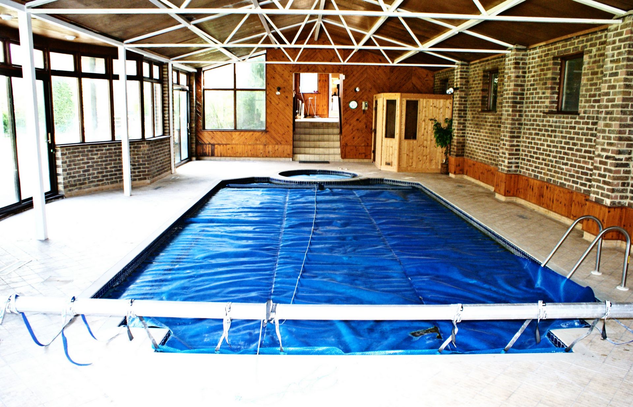
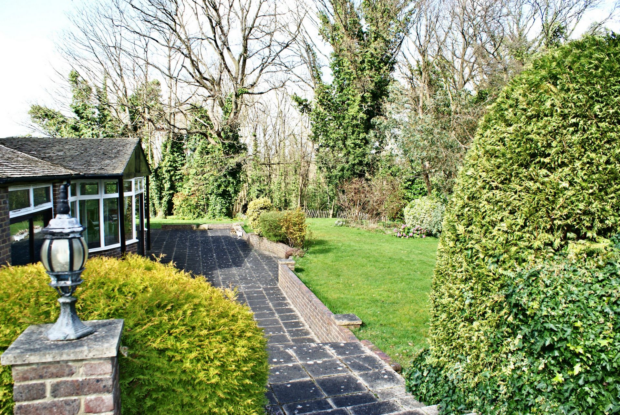
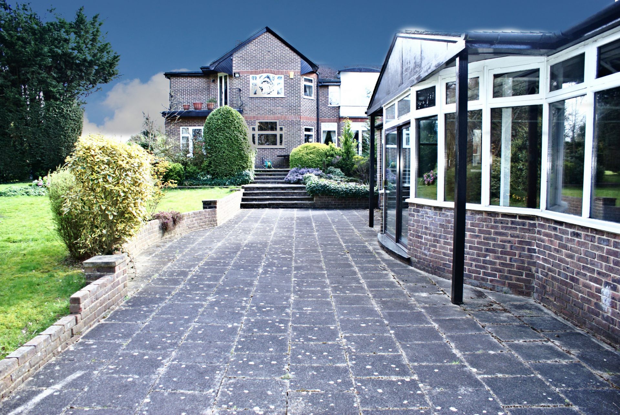
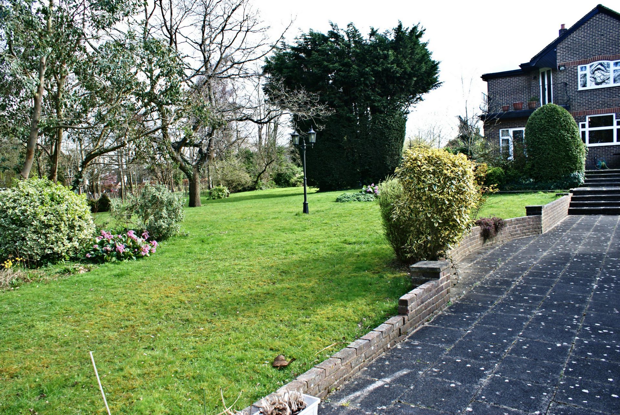
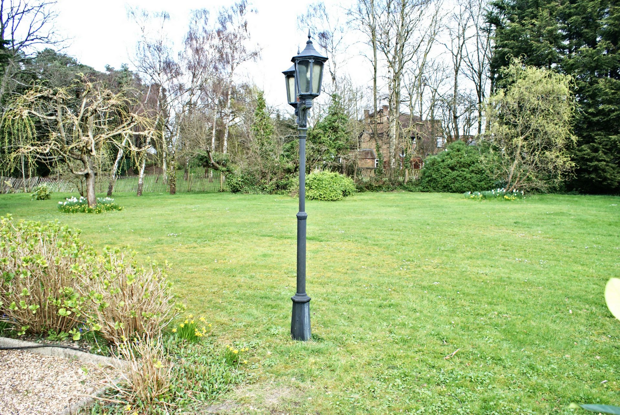
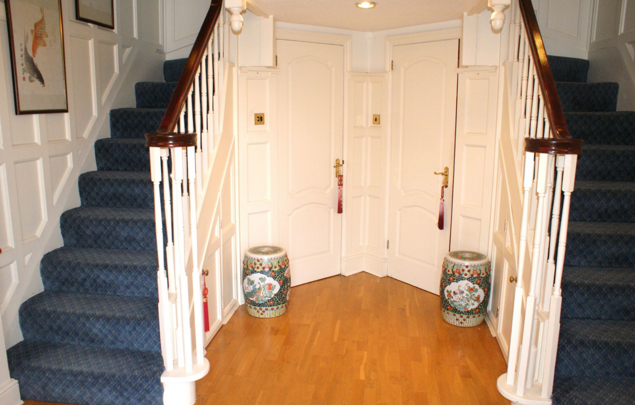
| | | |||
| GATED CARRIAGE DRIVE | | |||
| ENTRANCE HALL | | |||
| RECEPTION ONE | 22'3" x 13'8" (6.78m x 4.17m) | |||
| RECEPTION TWO | 20'0" x 13'5" (6.10m x 4.09m) | |||
| RECEPTION THREE | 19'7" x 11'2" (5.97m x 3.40m) | |||
| RECEPTION FOUR/ SNOOKER GALLERY | 17'9" x 15'5" (5.41m x 4.70m) | |||
| KITCHEN / BREAKFAST ROOM | 22'11" x 13'8" (6.99m x 4.17m) | |||
| UTILITY ROOM | 11'10" x 8'0" (3.61m x 2.44m) | |||
| GARDEN ROOM | 13'10" x 11'7" (4.22m x 3.53m) | |||
| CONSERVATORY | 18'6" x 9'8" (5.64m x 2.95m) | |||
| POOL ROOM | 55'9" x 27'3" (16.99m x 8.31m) | |||
| FIRST FLOOR LANDING | | |||
| BEDROOM ONE | 18'4" x 16'4" (5.59m x 4.98m) | |||
| EN-SUITE BATHROOM | | |||
| DRESSING ROOM | | |||
| BALCONY | | |||
| BEDROOM TWO | 20'0" x 13'6" (6.10m x 4.11m) | |||
| EN-SUITE BATHROOM | | |||
| BEDROOM THREE | 15'0" x 11'9" (4.57m x 3.58m) | |||
| EN-SUITE SHOWER ROOM | | |||
| BEDROOM FOUR | 13'5" x 12'9" (4.09m x 3.89m) | |||
| EN-SUITE SHOWER ROOM | | |||
| BEDROOM FIVE | 15'4" x 13'2" (4.67m x 4.01m) | |||
| FAMILY BATHROOM | | |||
| GARDEN | | |||
| GARAGE | 21'8" x 15'10" (6.60m x 4.83m) |
Branch Address
25 Heddon Court Parade<br>Cockfosters<br>Barnet<br>Hertfordshire<br>EN4 0DB
25 Heddon Court Parade<br>Cockfosters<br>Barnet<br>Hertfordshire<br>EN4 0DB
Reference: JASOL_000888
IMPORTANT NOTICE FROM JASON OLIVER PROPERTIES
Descriptions of the property are subjective and are used in good faith as an opinion and NOT as a statement of fact. Please make further specific enquires to ensure that our descriptions are likely to match any expectations you may have of the property. We have not tested any services, systems or appliances at this property. We strongly recommend that all the information we provide be verified by you on inspection, and by your Surveyor and Conveyancer.
