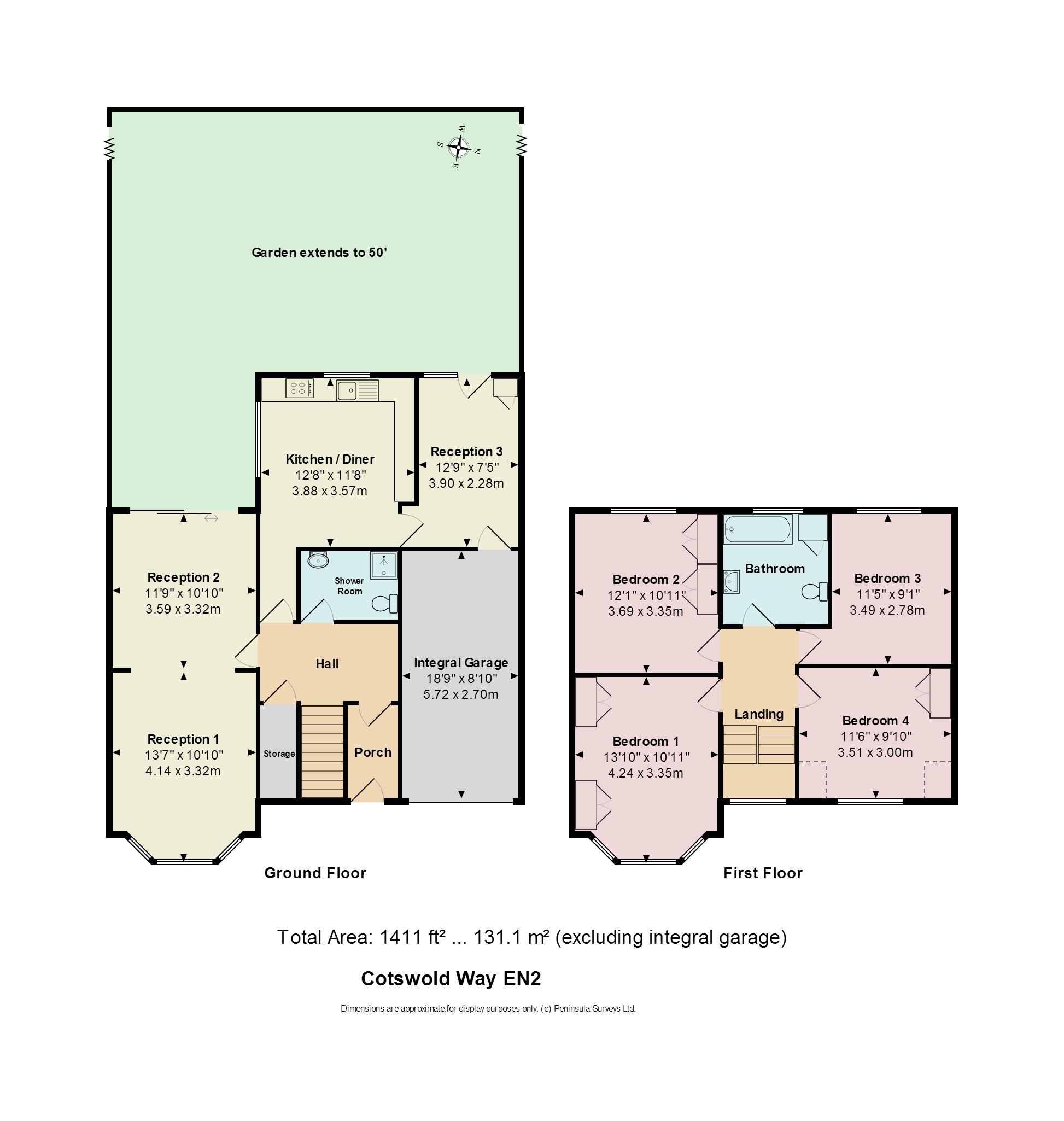 Tel: 020 8449 2122
Tel: 020 8449 2122
Cotswold Way, Oakwood, Enfield, EN2
Sold STC - Freehold - Guide Price £744,795
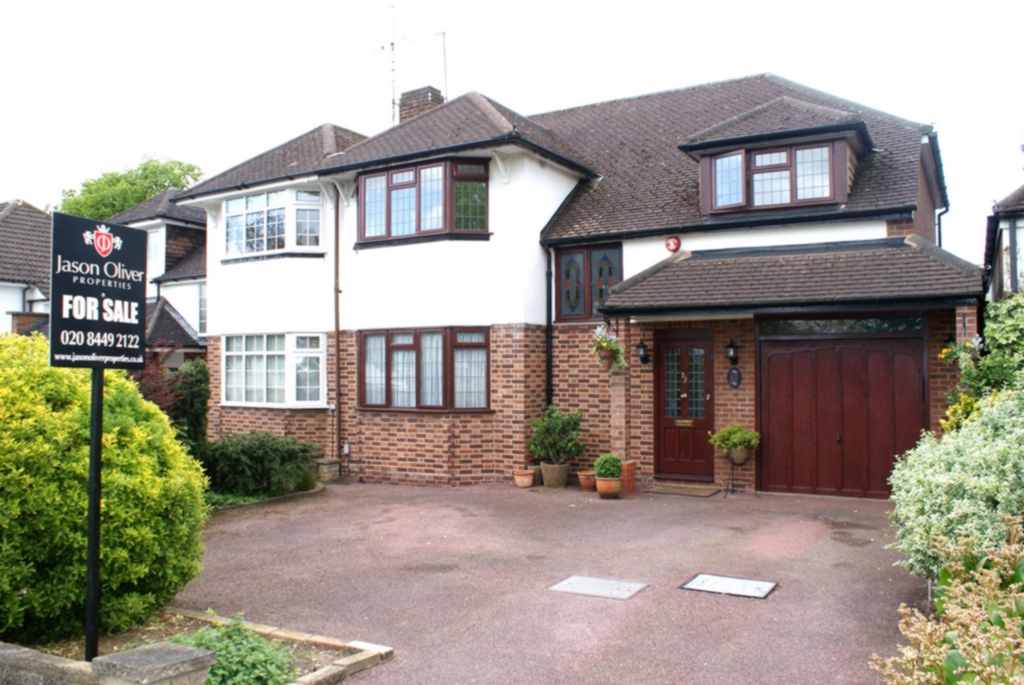
4 Bedrooms, 3 Receptions, 2 Bathrooms, Semi Detached, Freehold
**OPEN DAY ON SAT 12/7/14 BY APPOINTMENT ONLY.** Jason Oliver Properties presents this well proportioned four double bedroom semi detached house situated in this quiet road with stunning views, overlooking and backing onto green fields. The property offers through lounge, fitted kitchen with breakfast bar, downstairs shower room, study/family room, family bathroom, integral garage, mature rear garden, drive providing off street parking for several cars. The property is situated within walking distance to Merryhills Primary School, Grange Park Primary School and Highlands Secondary School. It is also a short bus ride to Oakwood Tube Station (Piccadilly Line) and local amenities. Offered CHAIN FREE.
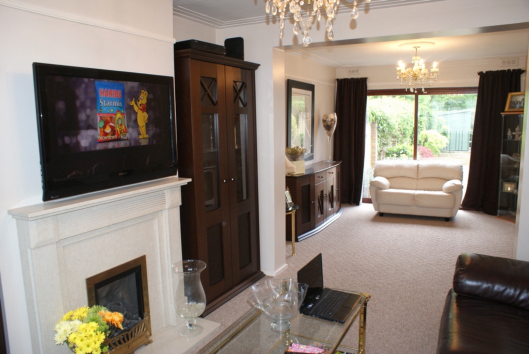
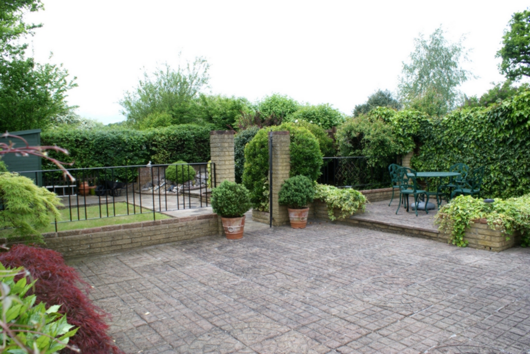
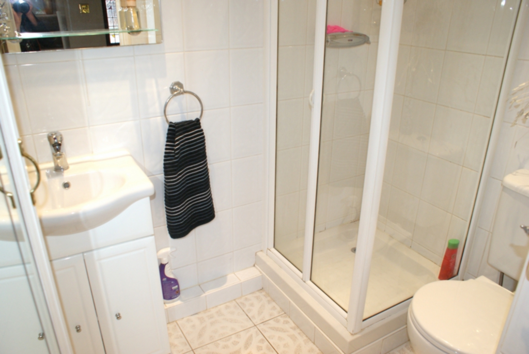
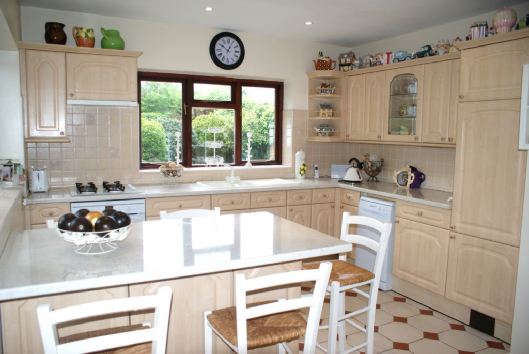
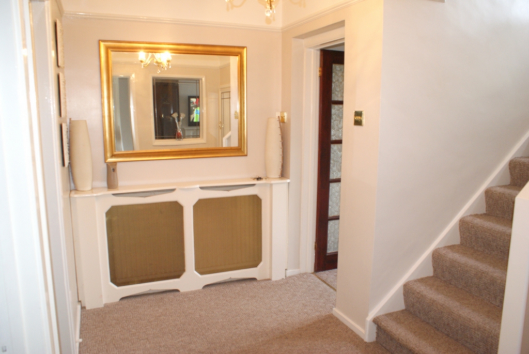
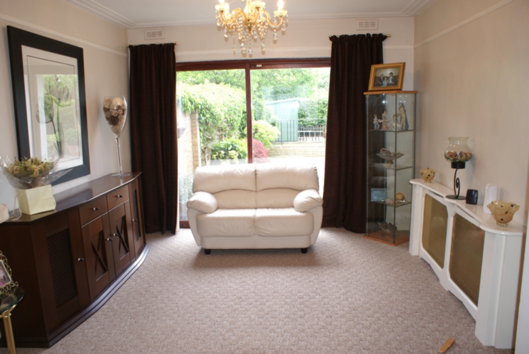
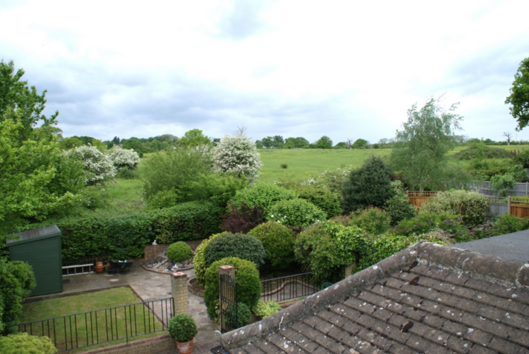
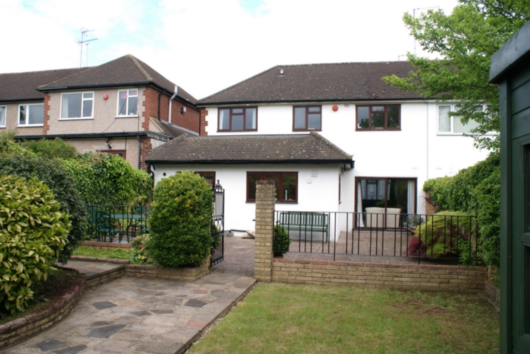
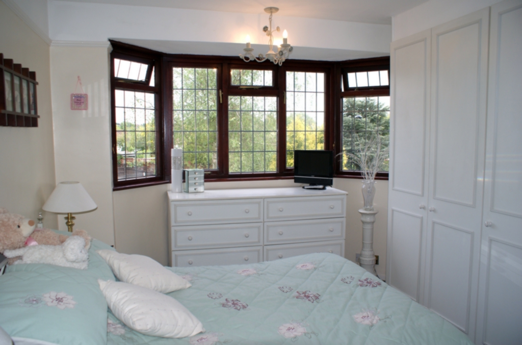
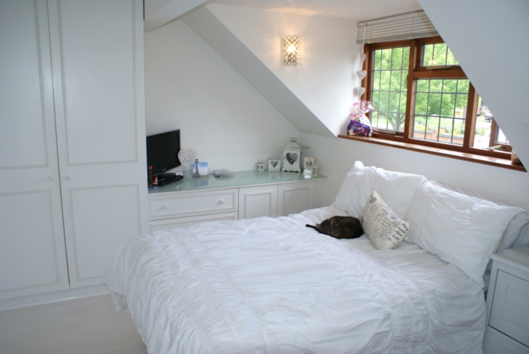
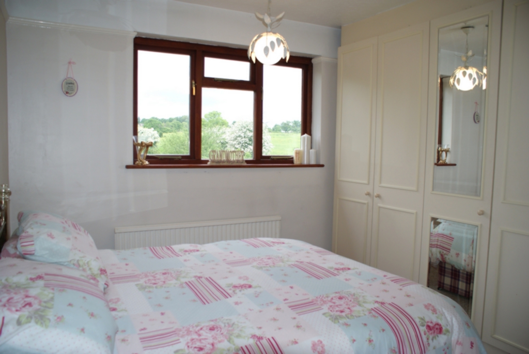
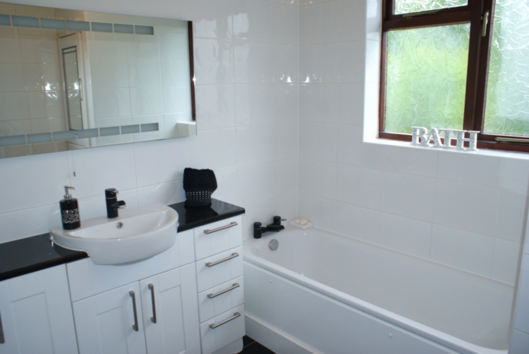
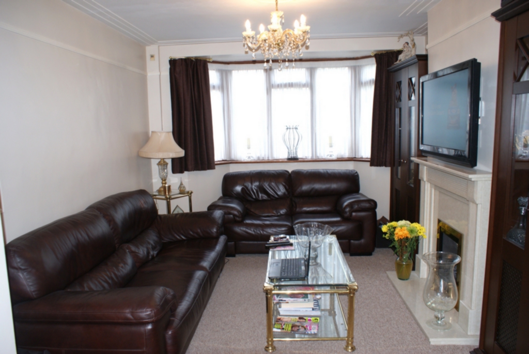
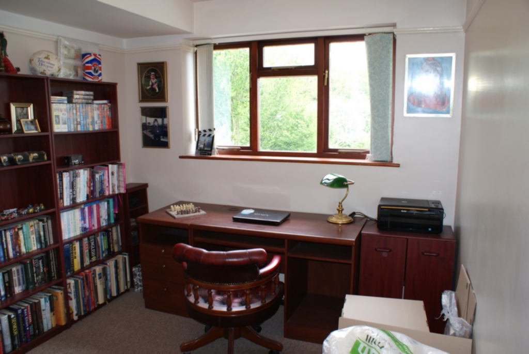
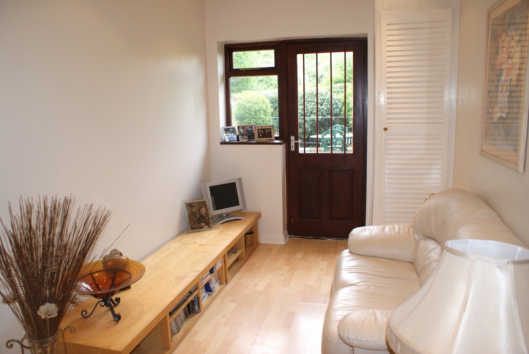
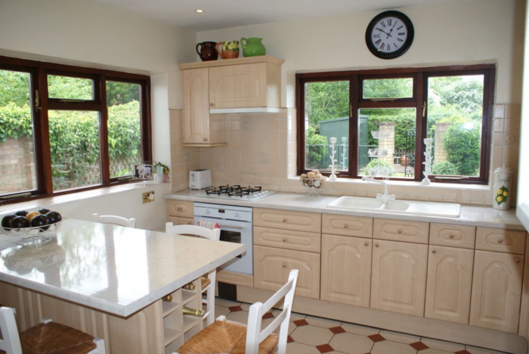
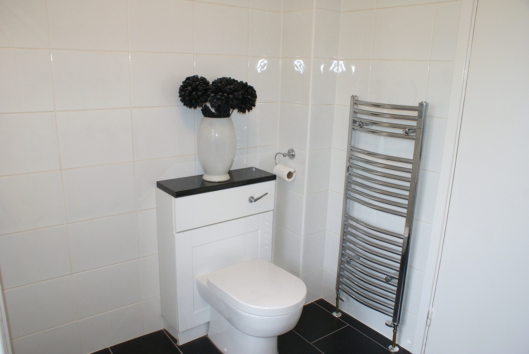
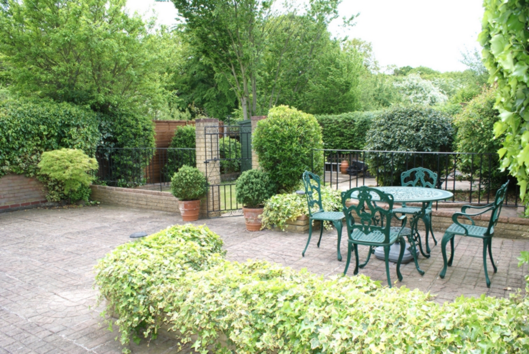
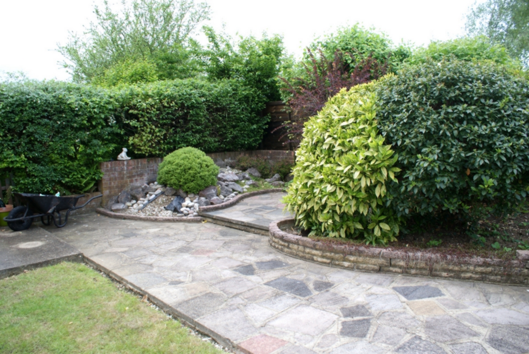
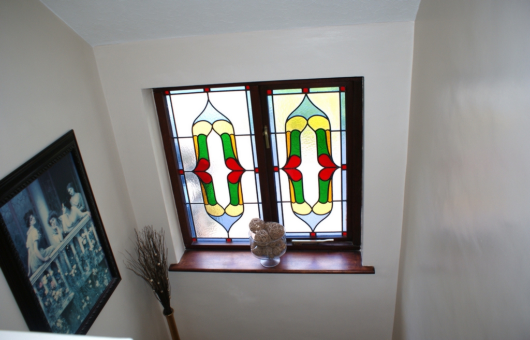
| APPROACH | Approached via large drive provided off street parking for several cars, surrounded by low brick wall and shrub and plant border. | |||
| PORCH | Carpeted floor, dado rail. | |||
| HALLWAY | Under stairs storage cupboard housing alarm, carpeted floor, dado rail, radiator with decorative wooden cover. | |||
| KITCHEN/DINER | 12'8" x 11'8" (3.86m x 3.56m) Range of wall and base units, breakfast bar, gas hob with extractor above, electric oven, dishwasher, integrated fridge, sink with mixer tap, partly tiled walls, tiled floor, spot lights to ceiling, radiator with decorative wooden cover, double glazed windows to rear and side aspect. | |||
| RECEPTION ONE | 13'7" x 10'10" (4.14m x 3.30m) Double glazed leaded bay window to front aspect, gas fireplace with marble surround, ceiling rose, dado rail, radiator, carpeted floor. | |||
| RECEPTION TWO | 11'9" x 10'10" (3.58m x 3.30m) Double glazed patio door to rear aspect, ceiling rose, dado rail, radiator with decorative wooden cover, carpeted floor. | |||
| RECEPTION THREE | 12'9" x 7'5" (3.89m x 2.26m) Double glazed window and door to rear garden, storage cupboard housing boiler, laminate wooden flooring, radiator with decorative wooden cover, spot lights to ceiling, door to garage. | |||
| SHOWER ROOM | Suite comprising shower cubical with power shower, wash hand basin over vanity unit with mixer tap, low flush w.c., fully tiled walls & floor, spotlights to ceiling, mirrored door. | |||
| FIRST FLOOR LANDING | Original stained leaded window to front aspect, access to the loft, radiator with decorative wooden cover, carpeted floor. | |||
| BEDROOM ONE | 13'10" x 10'11" (4.22m x 3.33m) Double glazed leaded bay window to front aspect, range of fitted wardrobes and cupboards, dado rail, carpeted floor. | |||
| BEDROOM TWO | 12'1" x 10'11" (3.68m x 3.33m) Double glazed window to rear aspect, range of fitted wardrobes and cupboards, dado rail, carpeted floor. | |||
| BEDROOM THREE | 11'6" x 9'10" (3.51m x 3.00m) Double glazed leaded window to front aspect, range of fitted wardrobes and cupboards, laminate wooden flooring. | |||
| BEDROOM FOUR | 11'5" x 9'1" (3.48m x 2.77m) Double glazed window to rear aspect, dado rail, carpeted floor. | |||
| FAMILY BATHROOM | Suite comprising panelled bath, wash hand basin over range of vanity units, low flush w.c. with concealed cistern, chrome heated radiator, storage cupboard, fully tiled walls and floor, double glazed obscure window to rear aspect. | |||
| GARDEN | Approx. 50ft rear garden providing large paved patio area surrounded by low brick wall with railings and gate leading to the rear of the garden with additional paved area, small lawn and shed, various mature plant and shrub borders.
| |||
| GARAGE | 18'9" x 8'10" (5.72m x 2.69m) Single, integral, power points, plumbing for washing machine. |
25 Heddon Court Parade<br>Cockfosters<br>Barnet<br>Hertfordshire<br>EN4 0DB
