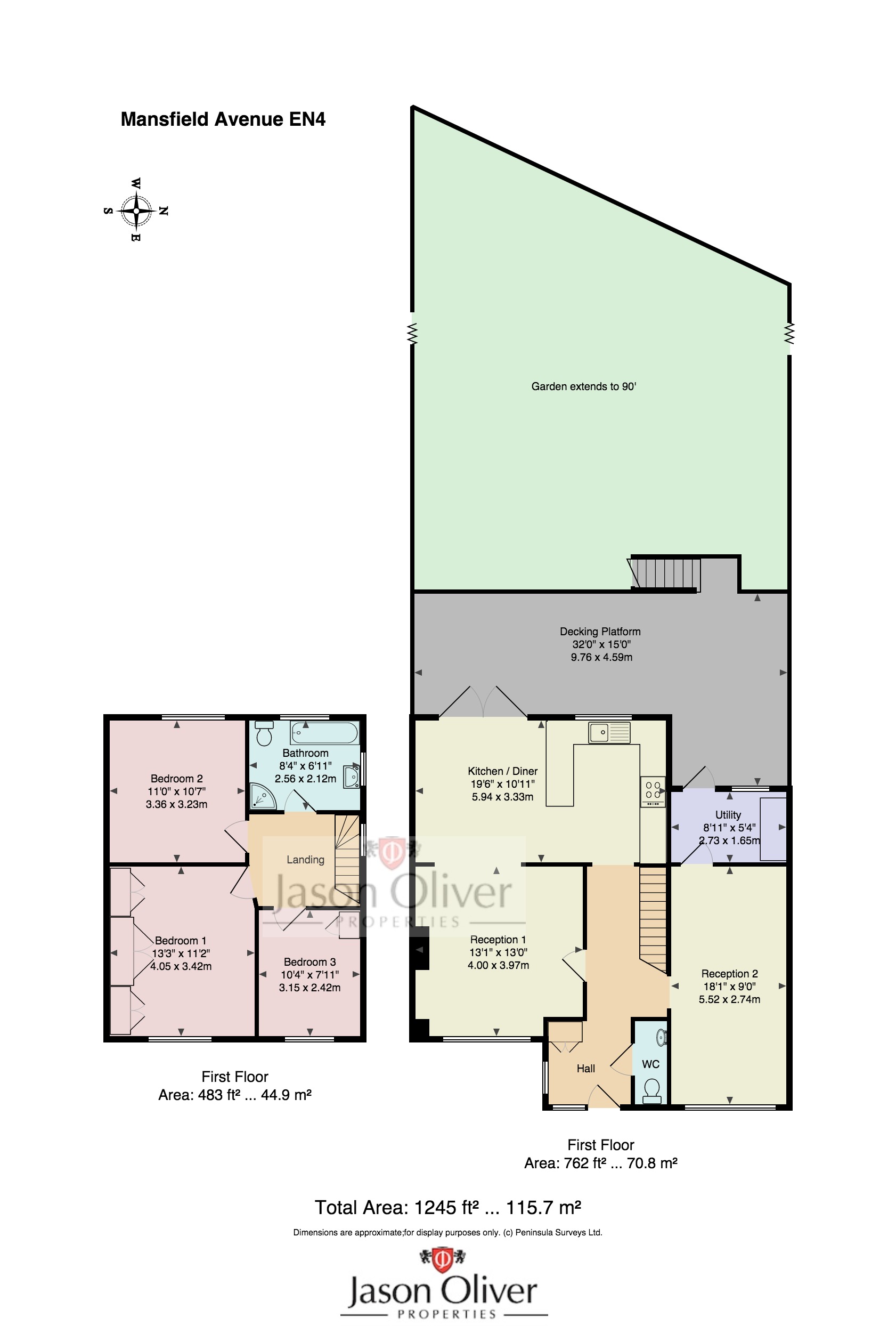 Tel: 020 8449 2122
Tel: 020 8449 2122
Mansfield Avenue, East Barnet, Barnet, EN4
Sold STC - Freehold - £580,000
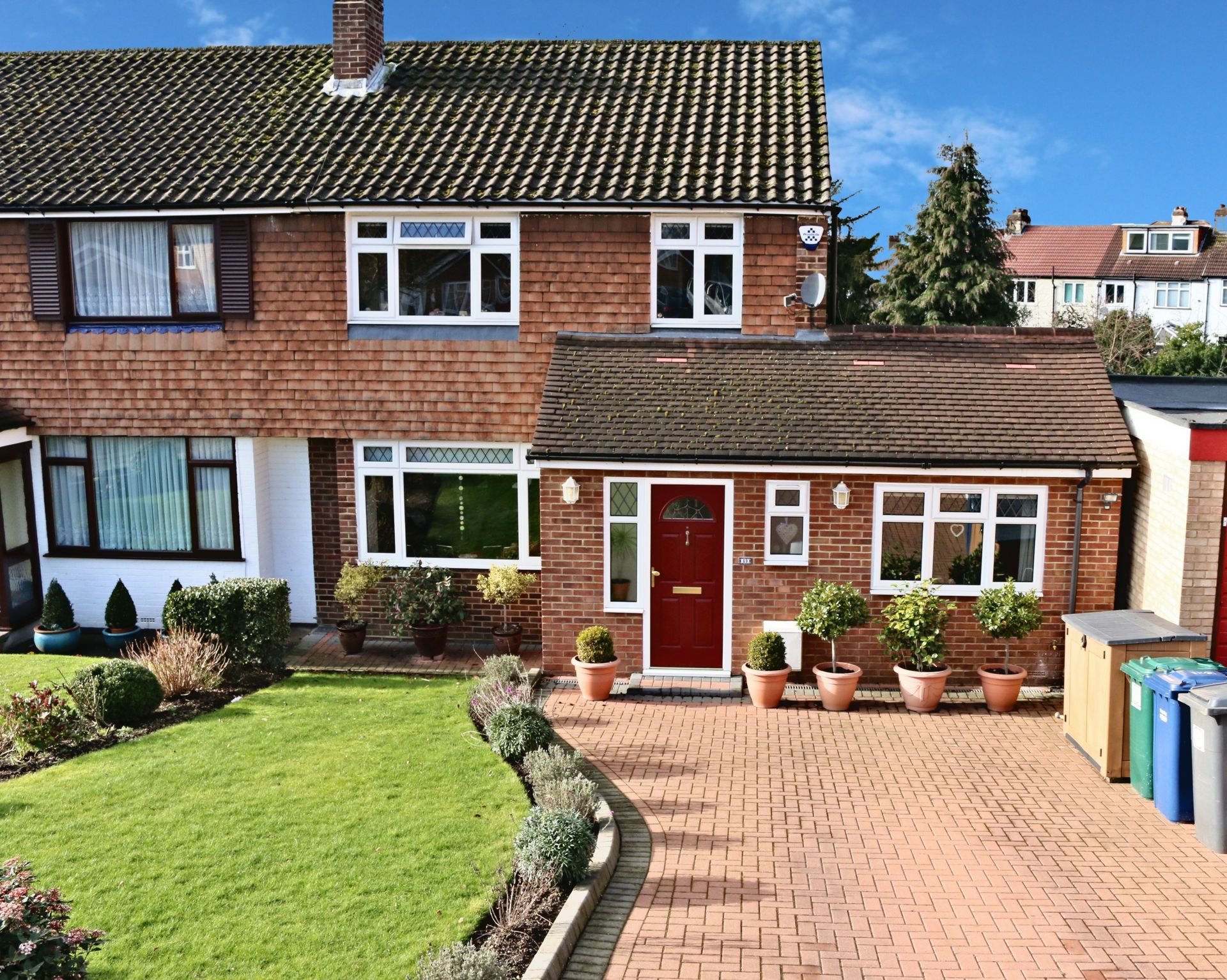
3 Bedrooms, 3 Receptions, 1 Bathroom, Semi Detached, Freehold
This immaculately presented and spacious three bedroom extended semi detached house is situated within walking distance to Cockfosters local amenities as well as close proximity to Cockfosters & Oakwood Tube Stations (Piccadilly Line) and Trent Park. The property benefits from through lounge, open plan fully fitted modern kitchen, family room, utility room, downstairs cloakroom, family bathroom, 90ft rear garden and a drive providing off street parking. The property is situated within catchment of East Barnet and Southgate schools.
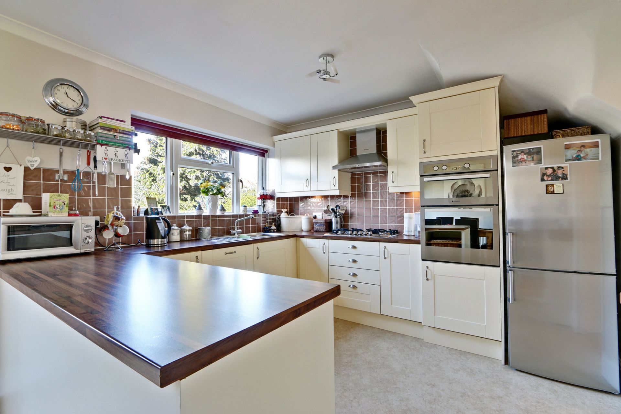
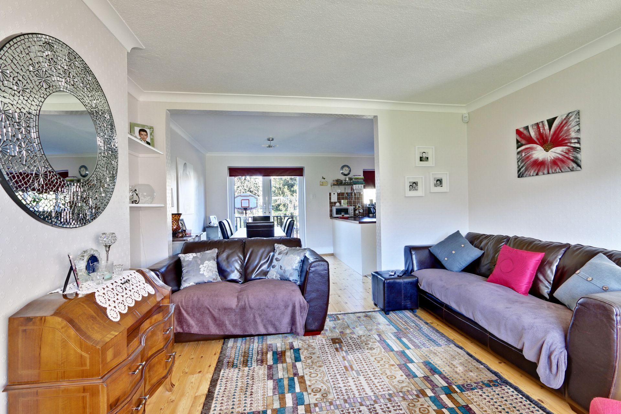
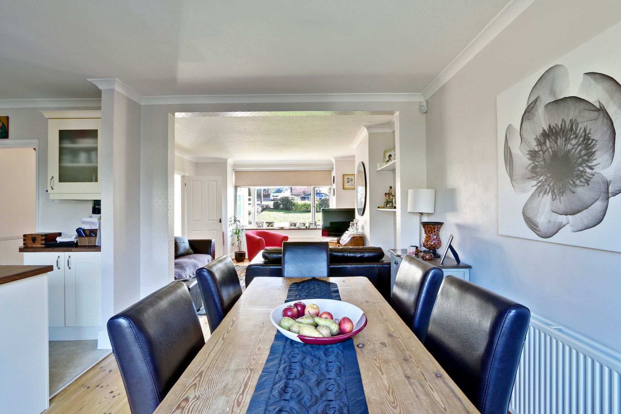
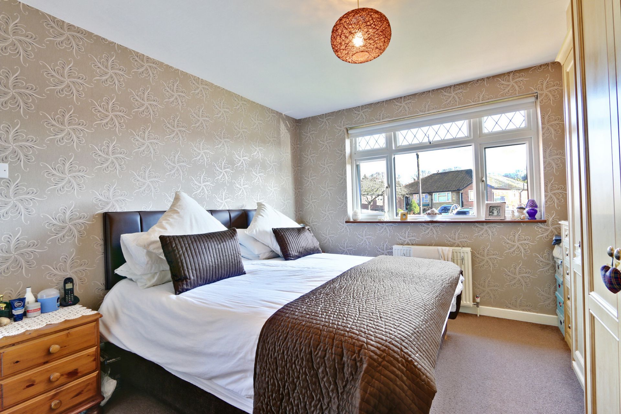
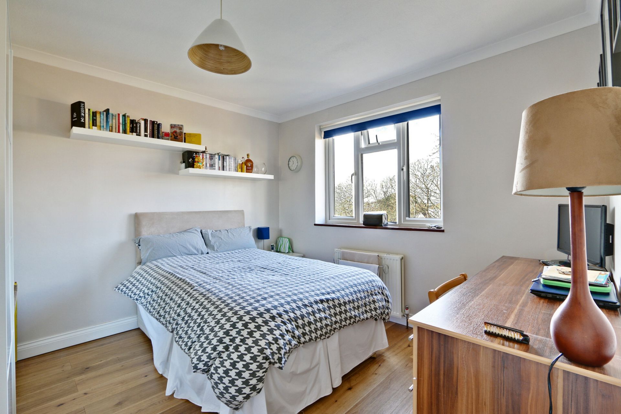
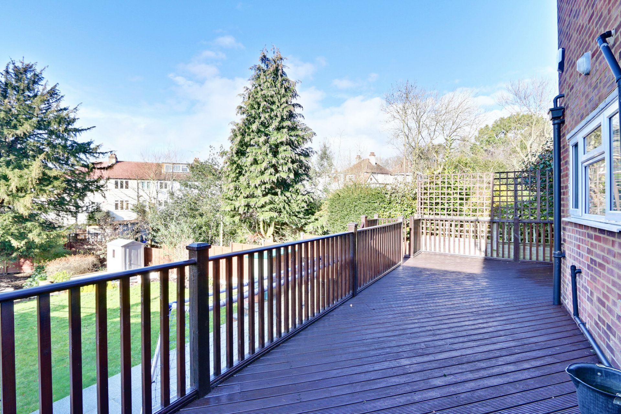
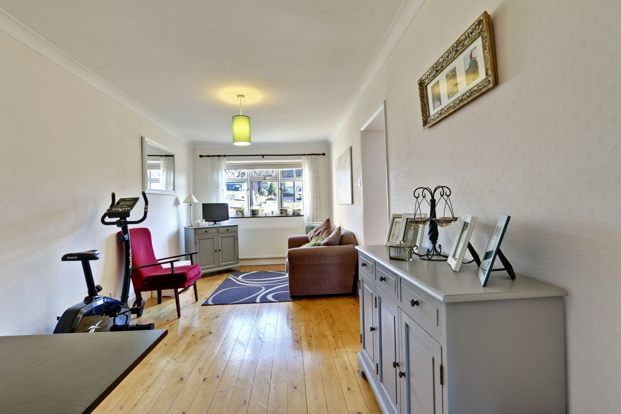
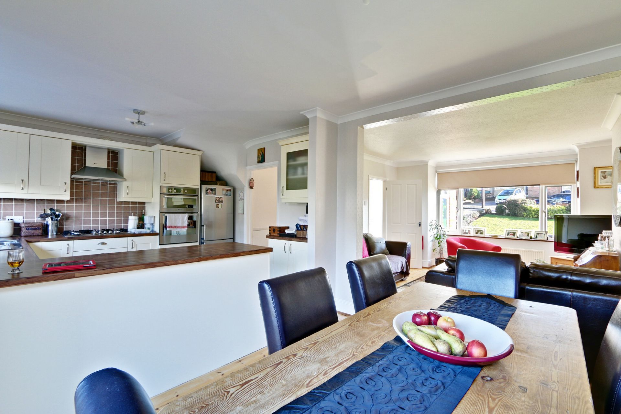
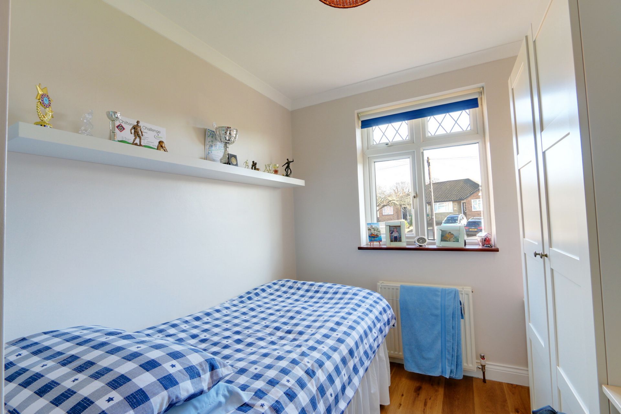
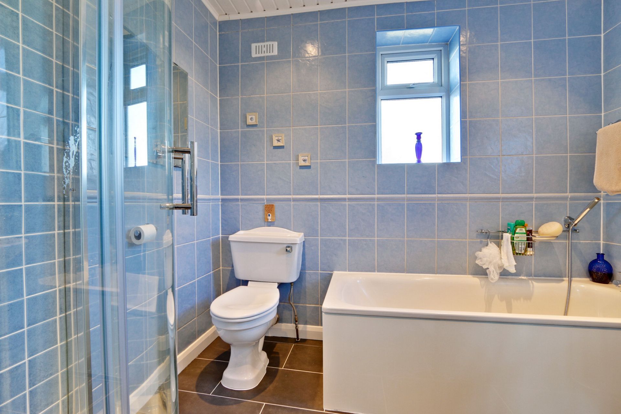
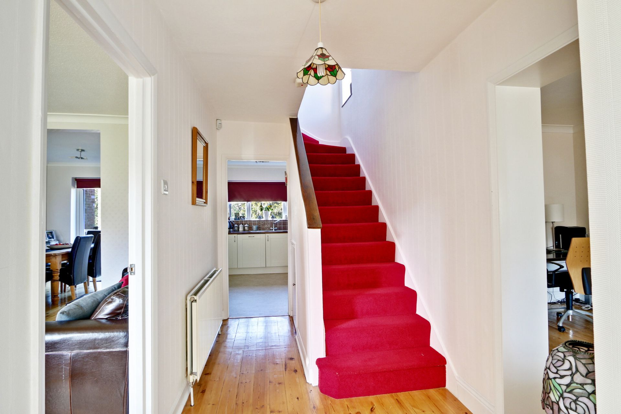
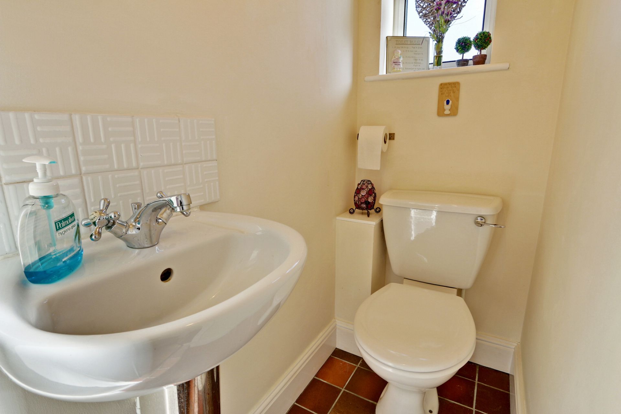
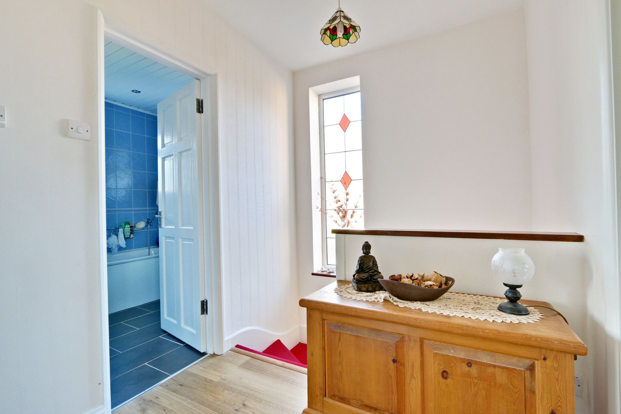
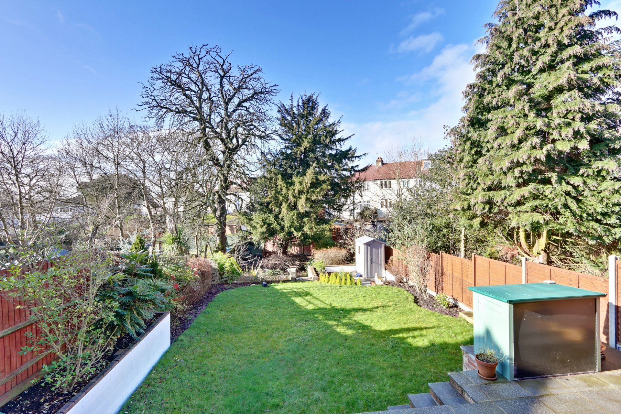
| APPROACH | Approached via block paved drive providing off street parking, surrounded by lawn and shrub and plant boarder. | |||
| HALLWAY | Storage cupboard, two radiators, double glazed window to side, wooden flooring, alarm pad, understairs cupboard.
| |||
| RECEPTION ONE | 13'1" x 13'0" (3.99m x 3.96m) Double glazed windows to front, wooden flooring, coving, radiator, wall light, radiator. | |||
| KITCHEN/DINER | 19'6" x 10'11" (5.94m x 3.33m) Range of wall and base units, double glazed window and doors to rear, two Hotpoint oven/grills, 5 rings stainless steel gas hob with stainless steel Hotpoint extractor above, stainless steel sink with mixer tap, wooden worktops, partly tiled walls, coving to ceiling, wooden flooring/lino. | |||
| RECEPTION TWO | 18'1" x 9'0" (5.52m x 2.74m) Double glazed windows to front, wooden flooring, radiator, coving to ceiling. | |||
| UTILITY ROOM | 8'11" x 5'4" (2.73m x 1.63m) Double glazed window and door to rear, wall unit, worktop, plumbing for washing machine, coving, wooden flooring. | |||
| DOWNSTAIRS CLOAKROOM | Suite comprising hand wash basin with mixer tap, low flush w.c., tiled floor, double glazed obscure window to front. | |||
| LANDING & STAIRS | Double glazed obscure window to side, access to loft, wooden flooring, carpeted stairs. | |||
| MASTER BEDROOM | 13'3" x 11'2" (4.05m x 3.40m) Double glazed windows to front, range of fitted wardrobes, carpet, radiator. | |||
| BEDROOM TWO | 3.36m x 3.23m (11'0" x 10'7") Double glazed windows to rear, wooden flooring, radiator, coving to ceiling. | |||
| BEDROOM THREE | 3.15m x 2.42m (10'4" x 7'11") Double glazed windows to front, fitted cupboard, wooden flooring, radiator, coving to ceiling. | |||
| FAMILY BATHROOM | 8'4" x 6'11" (2.54m x 2.12m) Suite comprising panelled bath with mixer tap and shower attachment, shower cubical with power shower, pedestal hand wash basin with mixer taps, low flush w/c, fully tiled walls and floor, heated towel rail, double glazed windows to side and rear. | |||
| GARDEN | Approx. 90ft, wooden decking stepping down to paved patio area, remainder laid to lawn surrounded by trees, shrub and plant boarders, shed, storage room.
|
Branch Address
25 Heddon Court Parade<br>Cockfosters<br>Barnet<br>Hertfordshire<br>EN4 0DB
25 Heddon Court Parade<br>Cockfosters<br>Barnet<br>Hertfordshire<br>EN4 0DB
Reference: JASOL_000976
IMPORTANT NOTICE FROM JASON OLIVER PROPERTIES
Descriptions of the property are subjective and are used in good faith as an opinion and NOT as a statement of fact. Please make further specific enquires to ensure that our descriptions are likely to match any expectations you may have of the property. We have not tested any services, systems or appliances at this property. We strongly recommend that all the information we provide be verified by you on inspection, and by your Surveyor and Conveyancer.
