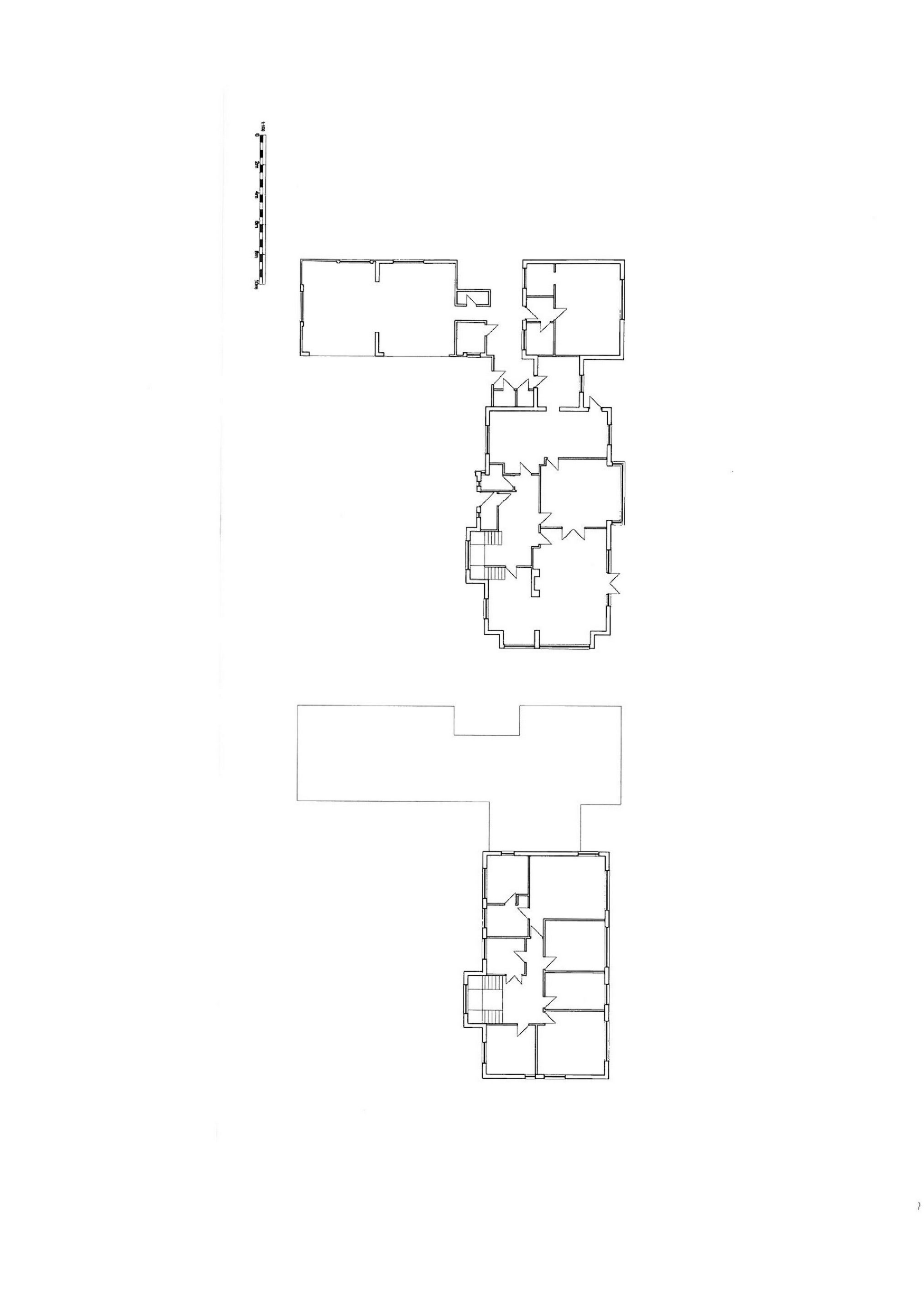 Tel: 020 8449 2122
Tel: 020 8449 2122
Coombehurst Close, Hadley Wood, Barnet, EN4
Let Agreed - £4,000 pcm Tenancy Info
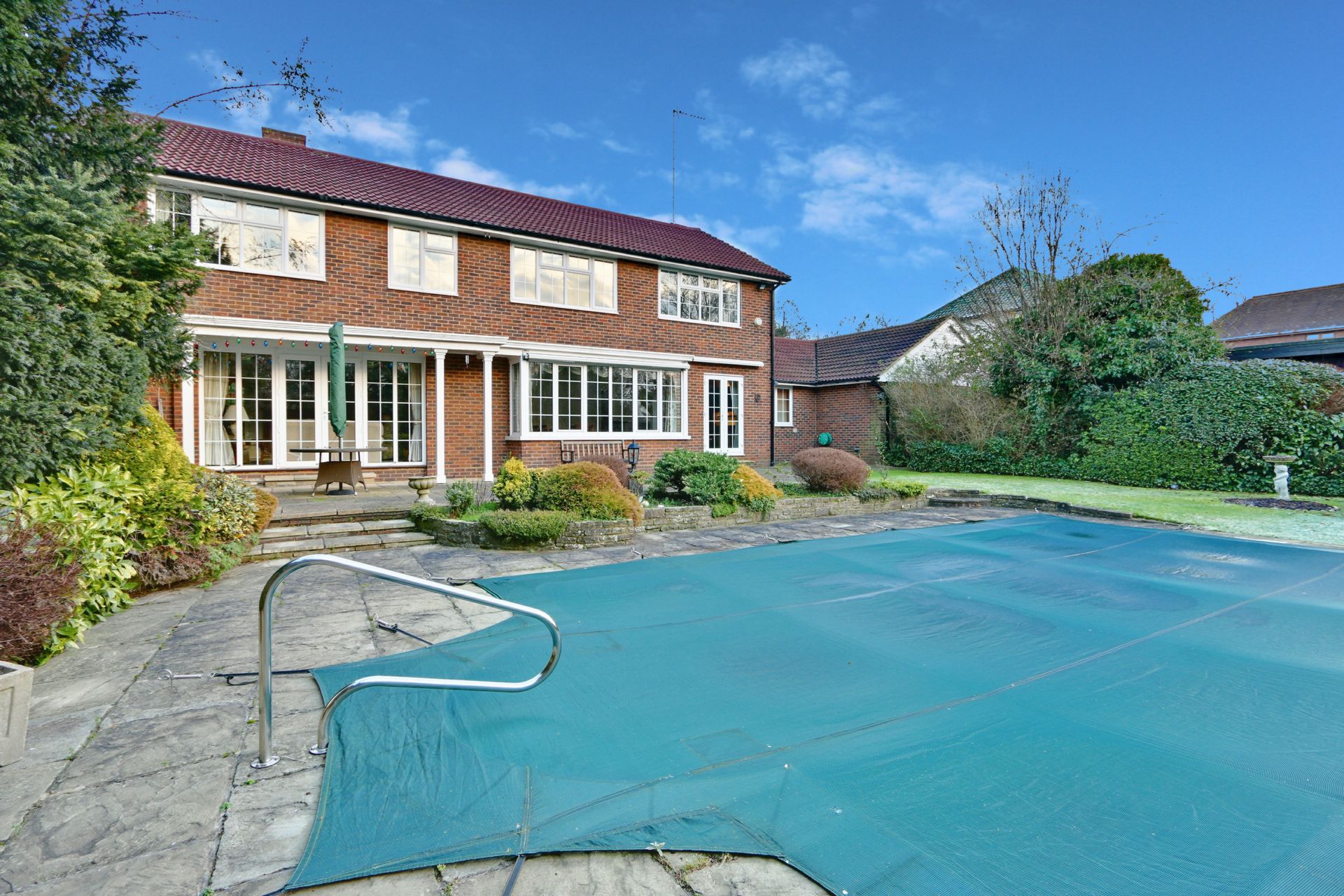
5 Bedrooms, Detached
This very well presented five bedroom family residence with self contained granny annex benefits from its secluded location, walking distance to Trent Park, Cockfosters local amenieties and short drive to M25. The property offers two receptions, study, kitchen/diner, downstairs cloakroom, five double bedrooms, two bathrooms (ensuite to master), well maintained rear garden with heated swimming pool, gardner's room, gardener's w.c., large drive providing off street parking for numerous vehicles. Available for viewings now.
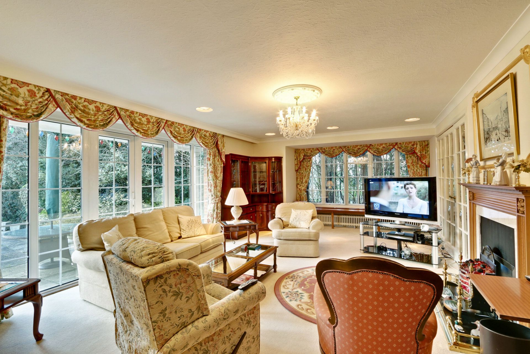
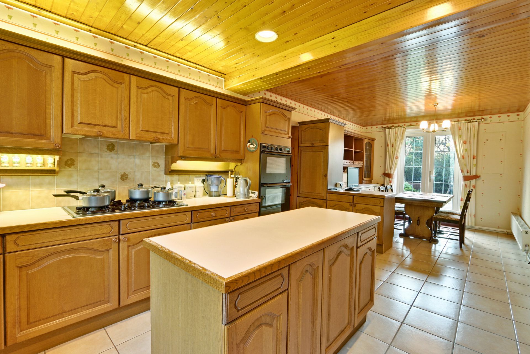
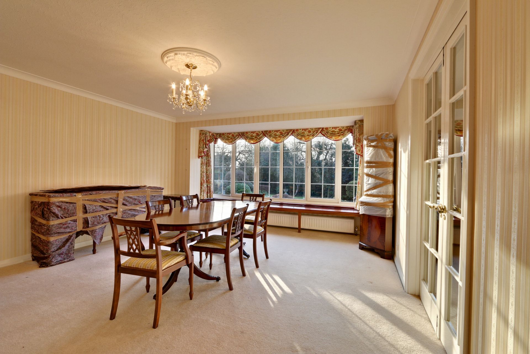
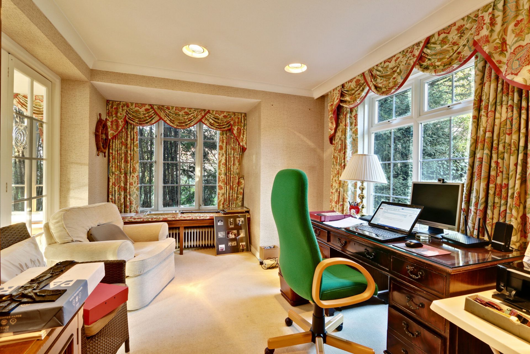
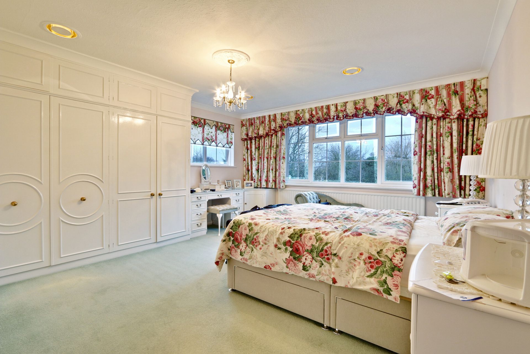
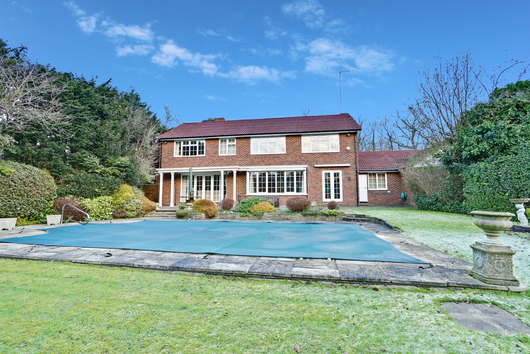
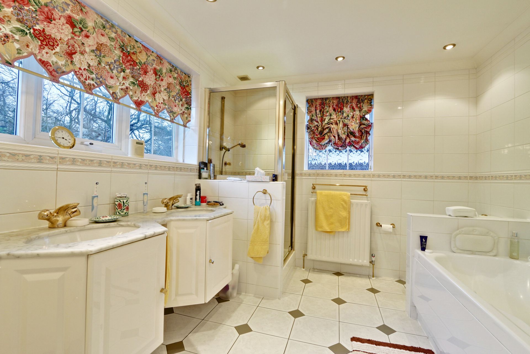
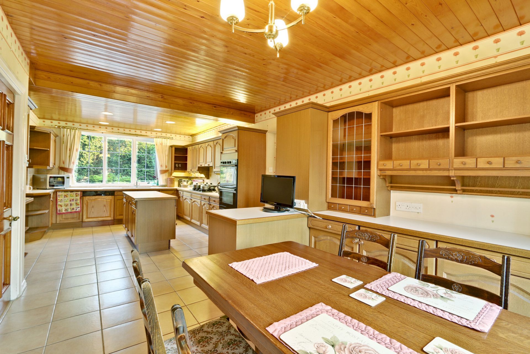
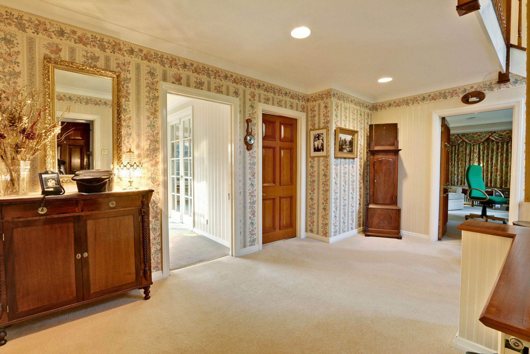
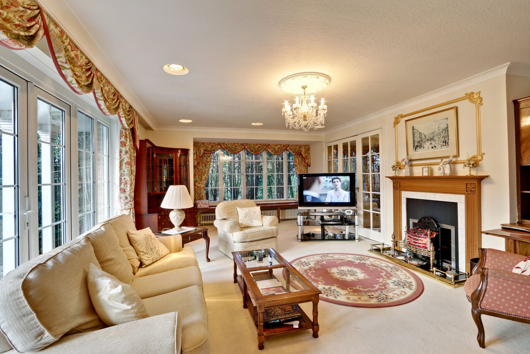
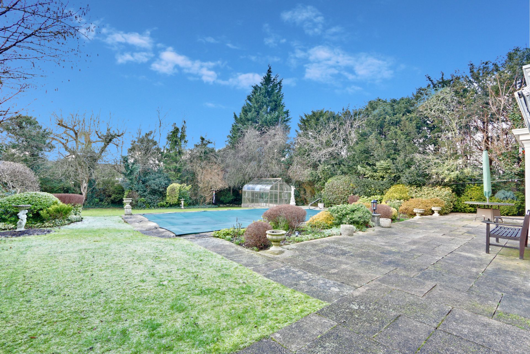
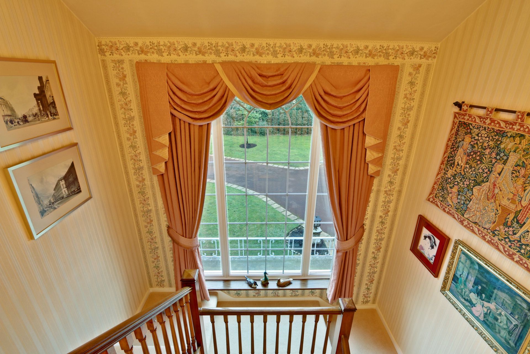
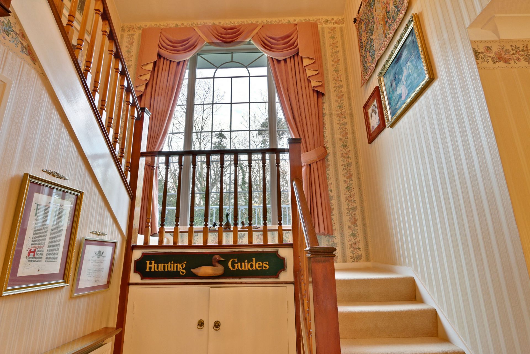
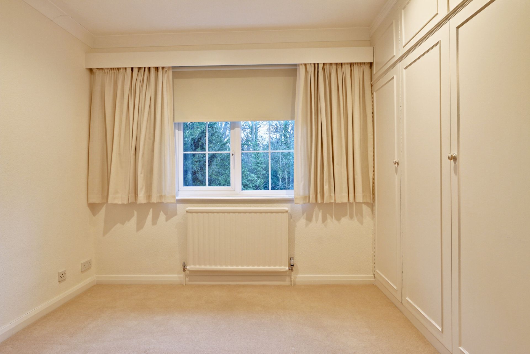
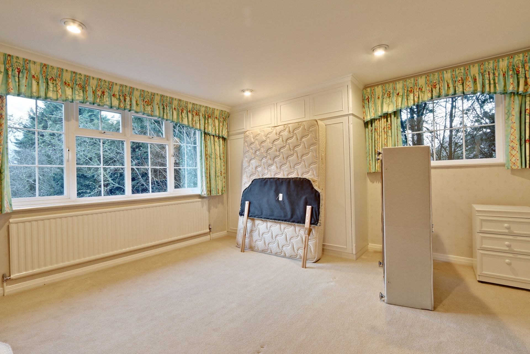
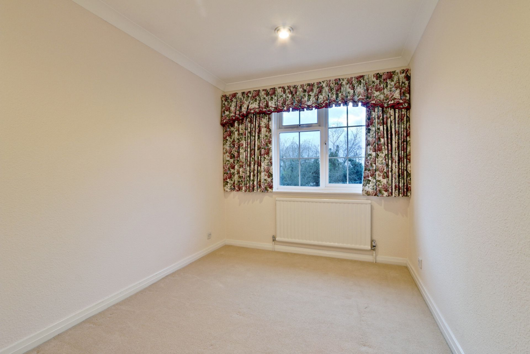
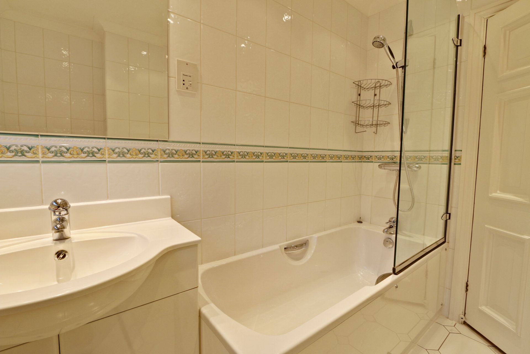
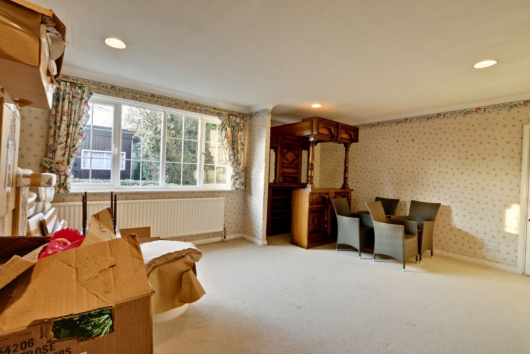
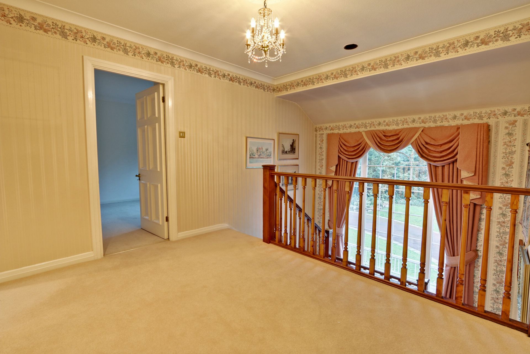
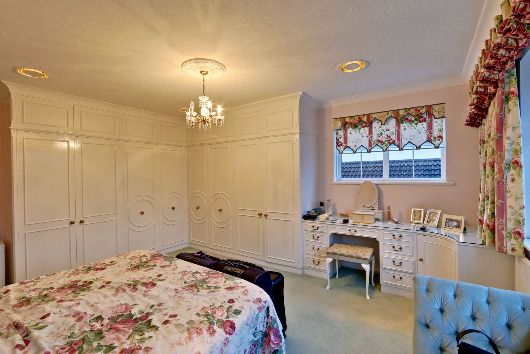
| APPROACH | Approached via large drive surrounded by lawn and well maintained tree and shrub borders.
| |||
| PORCH | Storage cupboard | |||
| HALLWAY | 20'3" x 8'7" (6.17m x 2.62m) Carpet, storage cupboards. | |||
| RECEPTION ONE | 26'0" x 15'1" (7.92m x 4.60m) Double and secondary glazed windows, carpet, fireplace, French doors to garden, French door to study. | |||
| RECEPTION TWO | 18'2" x 15'1" (5.54m x 4.60m) Carpet, double glazed windows. | |||
| STUDY | 17'1" x 10'2" (5.21m x 3.10m) Double glazed and secondary glazed windows, carpet, display unit. | |||
| DOWNSTAIRS CLOAKROOM | Suite comprising hand wash basin over vanity unit, low flush w.c, tiled walls and floor, window to front. | |||
| KITCHEN/DINER | 15'1" x 13'7" (4.60m x 4.14m) Dual aspect double glazed windows and doors, range of wall and base units, breakfast bar, two ovens, electric hob with extractor above, integrated fridge/freezer, dishwasher, tiled floor. | |||
| UTILITY ROOM | 12'3" x 9'0" (3.73m x 2.74m) Double glazed windows to rear, plumbing for washing machine and dryer, stainless steel sink, wall and base units. | |||
| ANNEX | 20'1" x 15'4" (6.12m x 4.67m) Double glazed window to rear, carpeted, wooden bar. UTILITY ROOM/KITCHEN Window to front aspect, unit with sink. EN-SUITE BATHROOM Suite comprising bath, low flush w.c, hand wash basin, tiled wals, carpet, window. | |||
| LANDING & STAIRS | Access to the loft, storage cupboard, carpet. | |||
| MASTER BEDROOM | 17'0" x 14'8" (5.18m x 4.47m) Double glazed windows, range of built in wardrobes/drawers/desk and additional walk in wardrobe, carpet. | |||
| EN-SUITE BATHROOM | Suite comprising of Jacuzzi bath with shower attachments, low flush w.c., his and hers hand wash basin over vanity unit, shower cubical with power shower attachments, tiled walls and floor, spot lights.
| |||
| BEDROOM TWO | 15'2" x 14'1" (4.62m x 4.29m) Double glazed windows to rear, range of built in wardrobes, carpet. | |||
| BEDROOM THREE | 13'8" x 11'8" (4.17m x 3.56m) Double glazed windows to rear, range of built in wardrobes, carpet. | |||
| BEDROOM FOUR | 13'7" x 8'1" (4.14m x 2.46m) Double glazed windows to rear, range of built in wardrobes, carpet. | |||
| BEDROOM FIVE | 11'2" x 11'0" (3.40m x 3.35m) Double glazed windows to front, range of built in wardrobes, carpet. | |||
| GARAGE | Two double garages with electric up and over doors. | |||
| GARDEN | Large patio, heated swimming pool, lawn surrounded by mature trees, shrub and plant borders, greenhouse. | |||
| GARDENER'S ROOM | | |||
| GARDENER'S W.C. | |
Branch Address
25 Heddon Court Parade<br>Cockfosters<br>Barnet<br>Hertfordshire<br>EN4 0DB
25 Heddon Court Parade<br>Cockfosters<br>Barnet<br>Hertfordshire<br>EN4 0DB
Reference: JASOL_000977
IMPORTANT NOTICE FROM JASON OLIVER PROPERTIES
Descriptions of the property are subjective and are used in good faith as an opinion and NOT as a statement of fact. Please make further specific enquires to ensure that our descriptions are likely to match any expectations you may have of the property. We have not tested any services, systems or appliances at this property. We strongly recommend that all the information we provide be verified by you on inspection, and by your Surveyor and Conveyancer.
