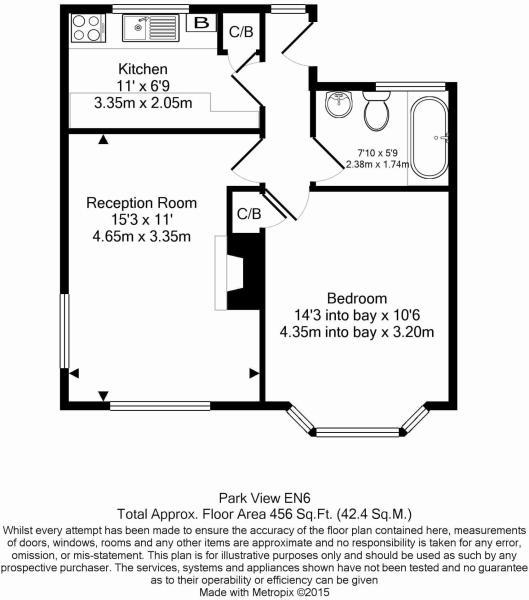 Tel: 020 8449 2122
Tel: 020 8449 2122
Park View, Potters Bar, EN6
Let Agreed - £950 pcm Tenancy Info
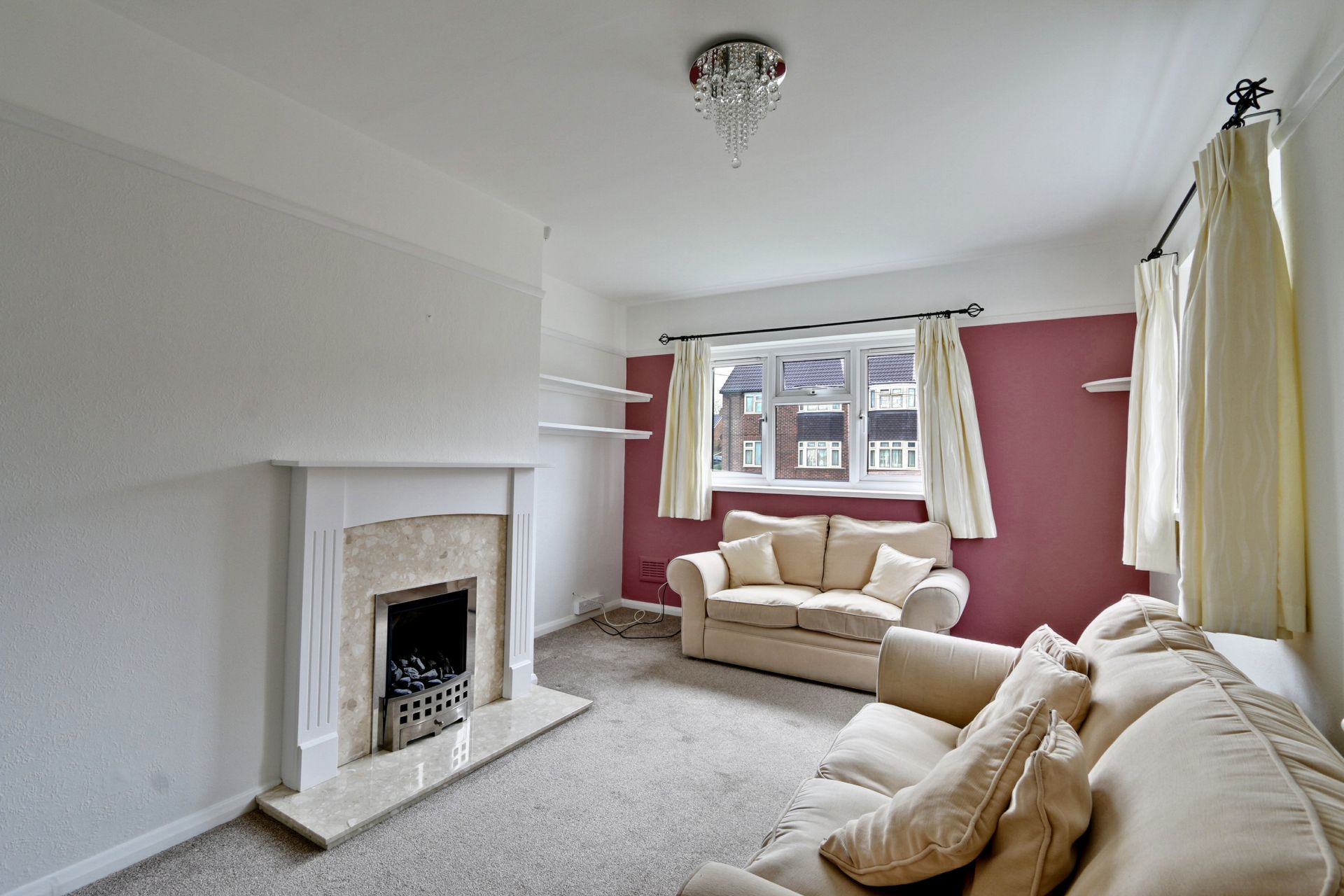
1 Bedroom, 1 Reception, 1 Bathroom, Flat
This immaculately presented one bedroom first floor flat is situated within walking distance to Potters Bar Mainline Railway station and high street amenities. The property benefits from hallway, modern fitted kitchen, lounge, bedroom with fitted wardrobes, bathroom, two outside lock up storage spaces, communal courtyard, communal gardens, residents parking, central heating and double glazing throughout. Available now
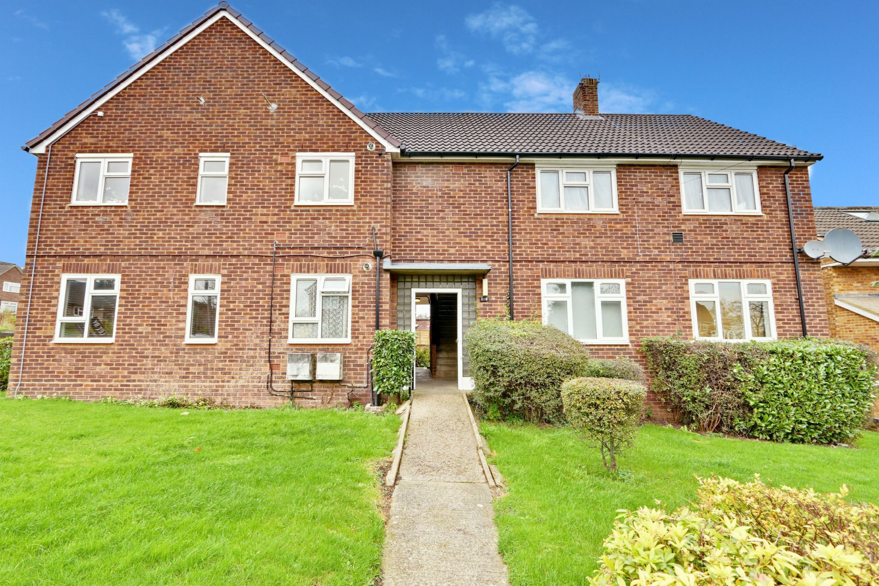
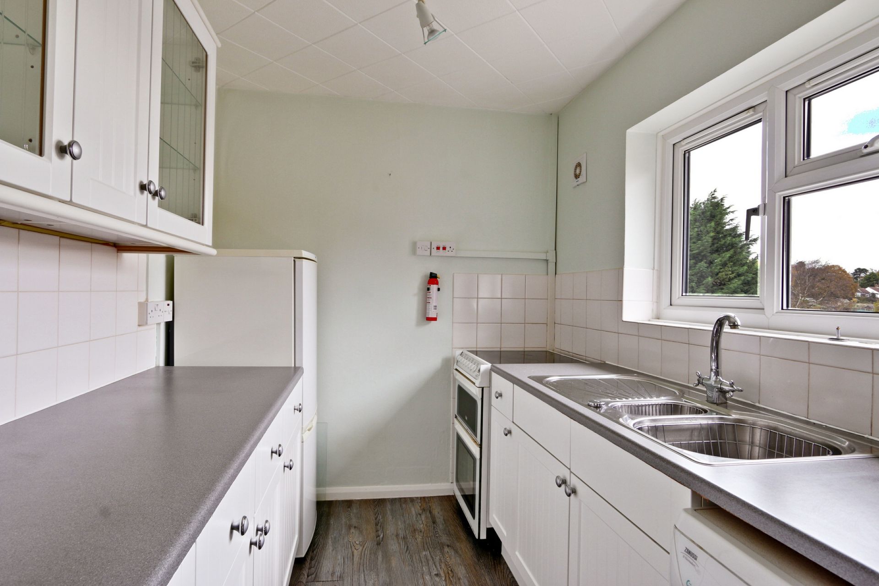
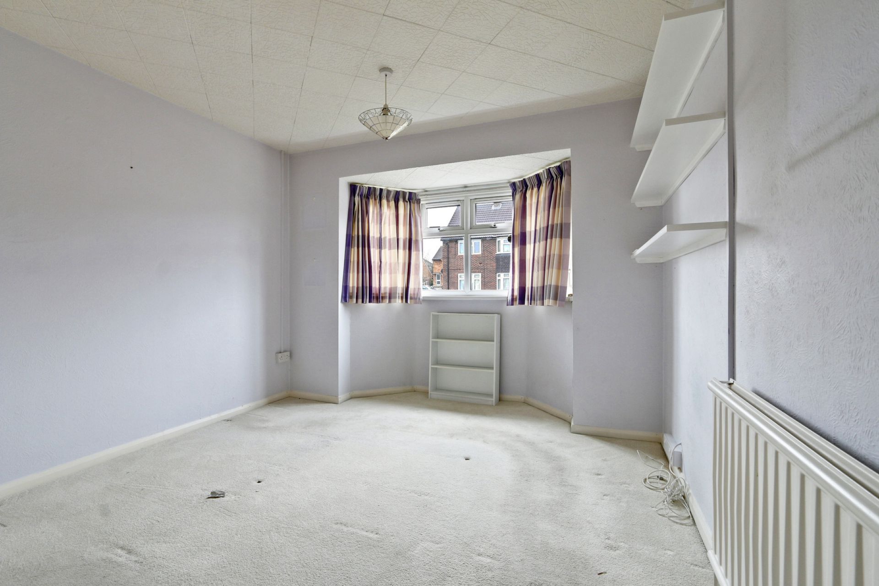
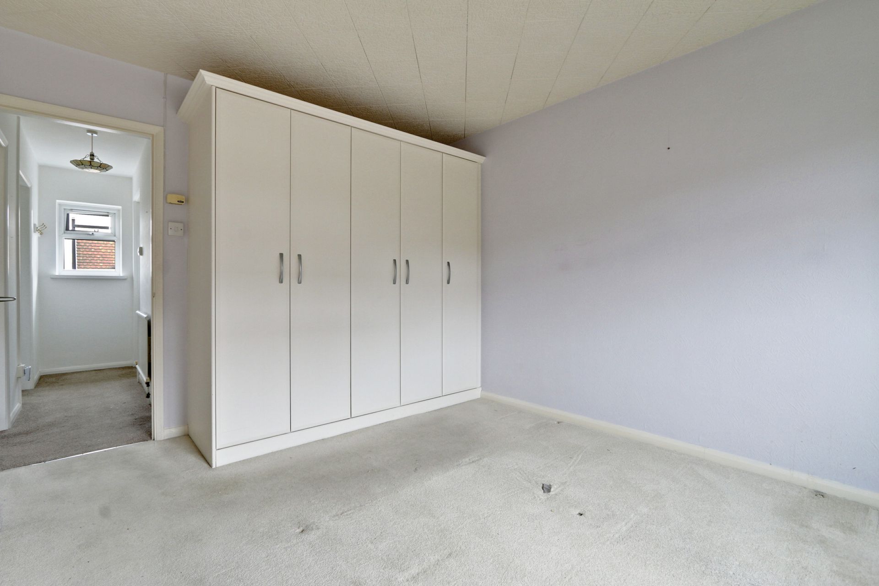
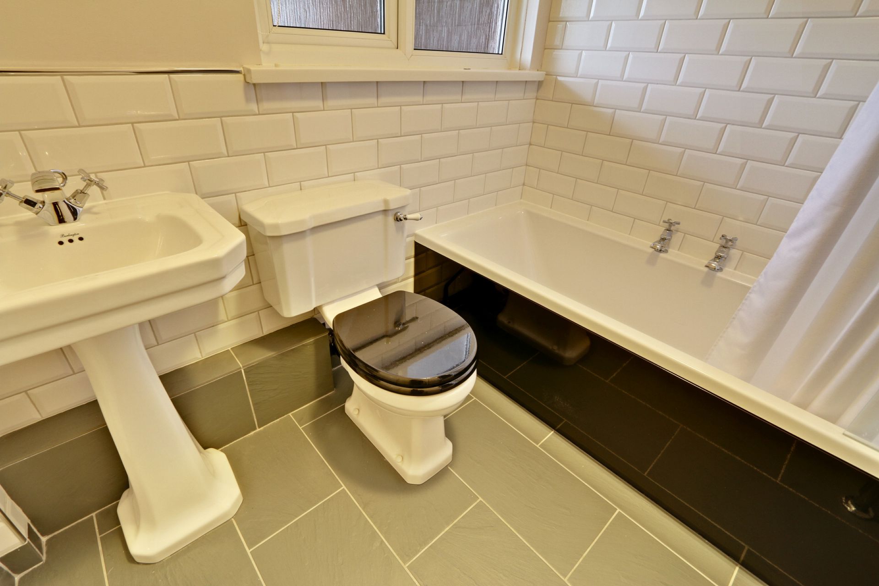
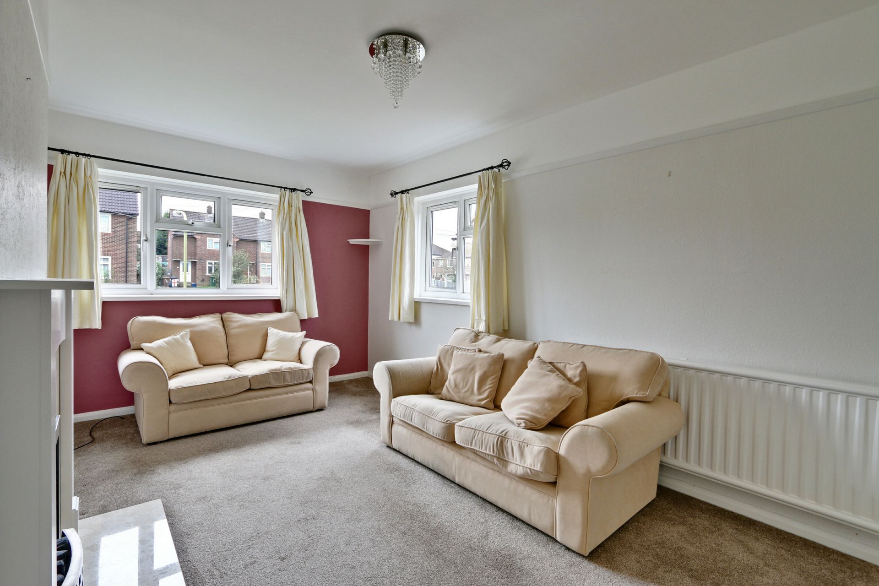
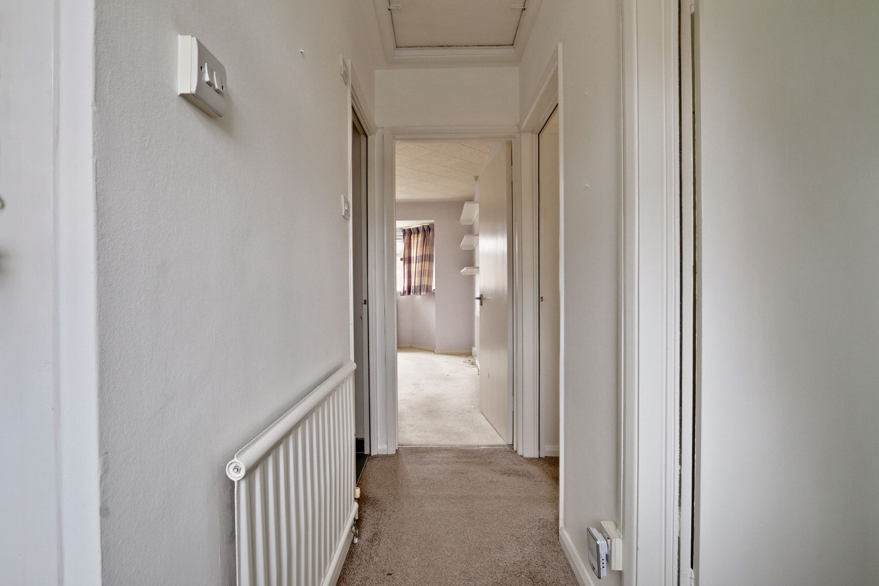
| ENTRANCE HALL | Double glazed window to front, single radiator, access to loft. Door to:-
| |||
| KITCHEN | 11'0" x 6'9" (3.35m x 2.06m) UPVC double glazed window to side, range of white 'Shaker' style wall and base units with drawers and complimentary working surfaces, two built in storage cupboards, one and a half bowl stainless steel sink with mixer tap, tiled splash backs, electric double oven, fridge/freezer, washing machine, wall mounted combination boiler, wood effect flooring. | |||
| LOUNGE | 14'2" x 10'6" (4.32m x 3.20m) UPVC double glazed window to front and to side, Double radiator, Gas fireplace with wooden surround, marble back plate and hearth, aerial point which is serviced by a communal digital feed, picture rail. | |||
| BEDROOM | 14'2" x 10'6" (4.32m x 3.20m) UPVC double glazed bay window to front, double radiator, range of white built in wardrobes. | |||
| BATHROOM | 7'2" x 5'6" (2.18m x 1.68m) UPVC obscure double glazed window to front, white suite comprising pedestal wash hand basin with chrome mixer tap, close coupled w.c. and bath with single chrome side taps and separate wall mounted shower, wall mounted storage cupboard, heated chrome towel rail, part tiled walls, tiled flooring, underfloor heating. | |||
| EXTERIOR | Two large storage cupboards. | |||
| COMMUNAL | Garden area and courtyard | |||
| RESIDENTS PARKING | |
Branch Address
25 Heddon Court Parade<br>Cockfosters<br>Barnet<br>Hertfordshire<br>EN4 0DB
25 Heddon Court Parade<br>Cockfosters<br>Barnet<br>Hertfordshire<br>EN4 0DB
Reference: JASOL_001054
IMPORTANT NOTICE FROM JASON OLIVER PROPERTIES
Descriptions of the property are subjective and are used in good faith as an opinion and NOT as a statement of fact. Please make further specific enquires to ensure that our descriptions are likely to match any expectations you may have of the property. We have not tested any services, systems or appliances at this property. We strongly recommend that all the information we provide be verified by you on inspection, and by your Surveyor and Conveyancer.
