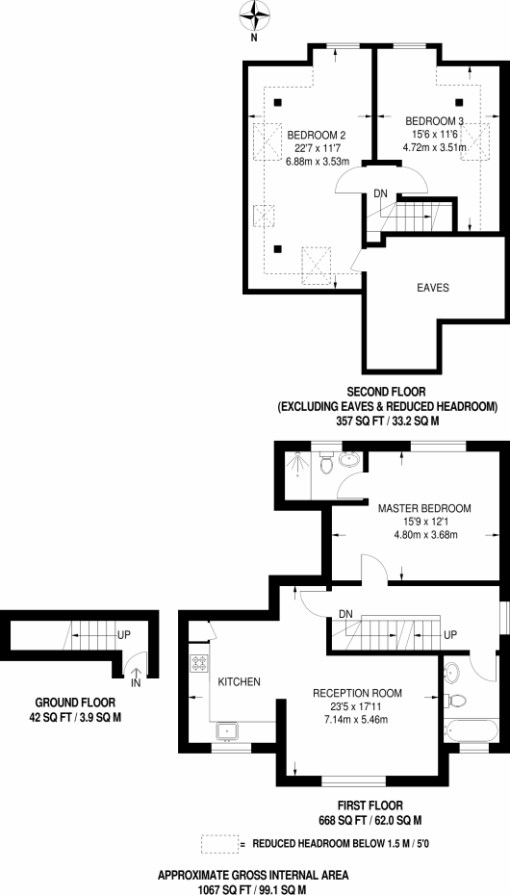 Tel: 020 8449 2122
Tel: 020 8449 2122
Leicester Road, New Barnet, Barnet, EN5
Sold STC - Share of Freehold - Offers in excess of £475,000
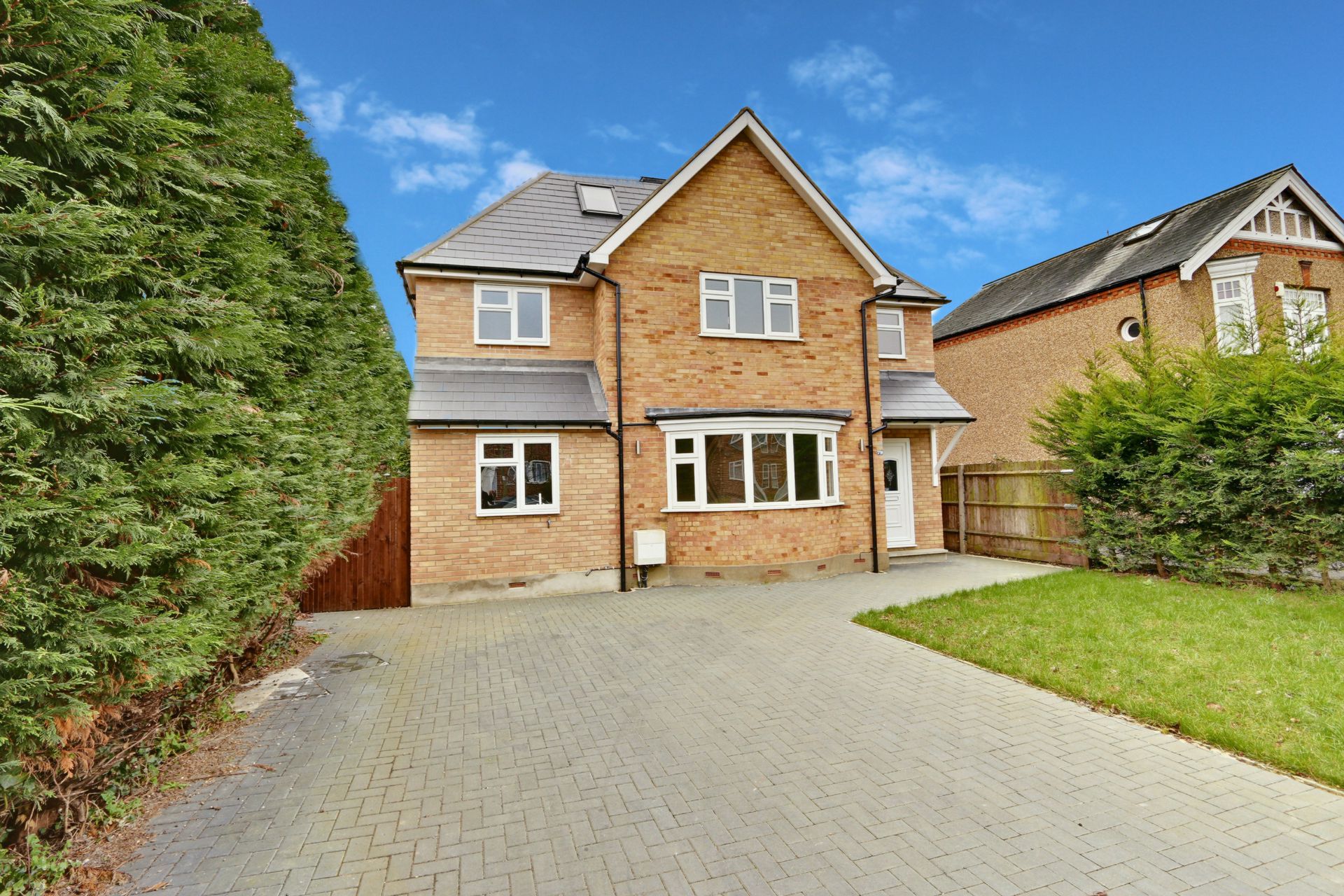
3 Bedrooms, 1 Reception, 2 Bathrooms, Maisonette, Share of Freehold
# CHAIN FREE # Jason Oliver presents this luxurious new built three bedroom split level maisonette situated within walking distance to High Barnet underground station (Northern Line), New Barnet train station and New Barnet local amenities; The property benefits from open plan reception room and fully fitted contemporary kitchen, two bathrooms (en-suite to master), drive providing allocated off street parking. The property is a Share of Freehold with no service charges.
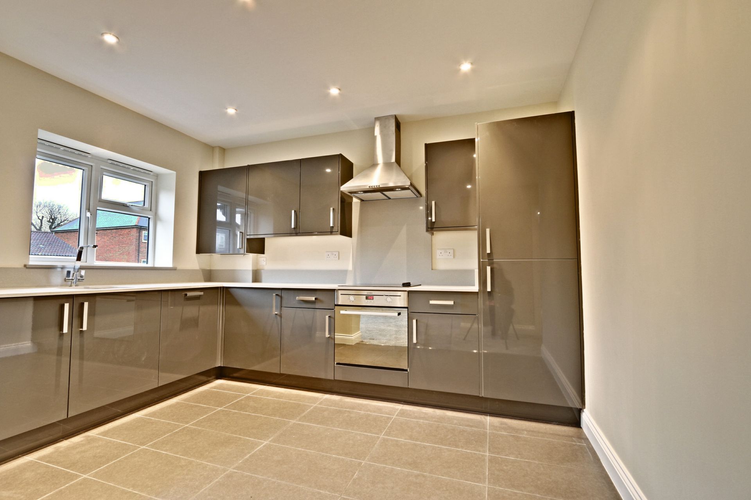
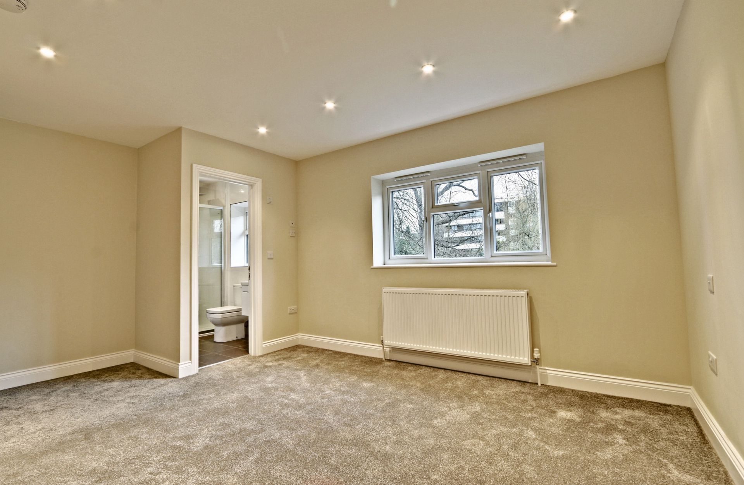
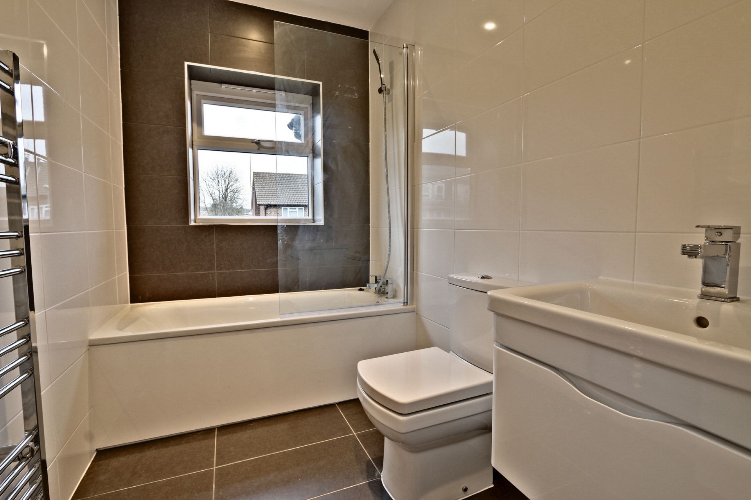
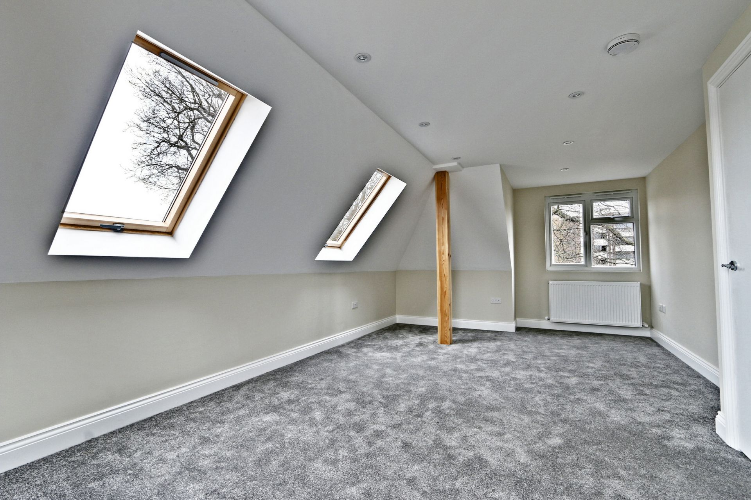
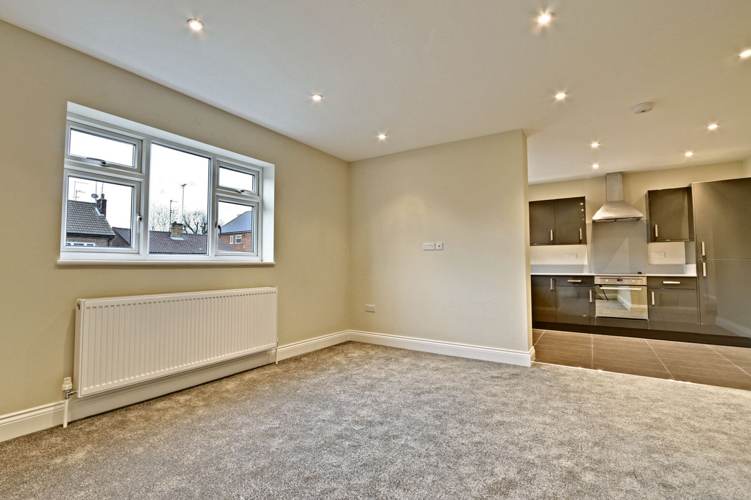
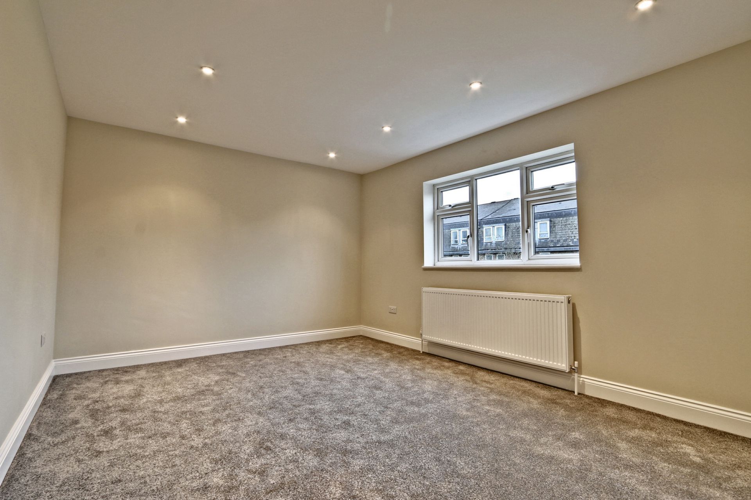
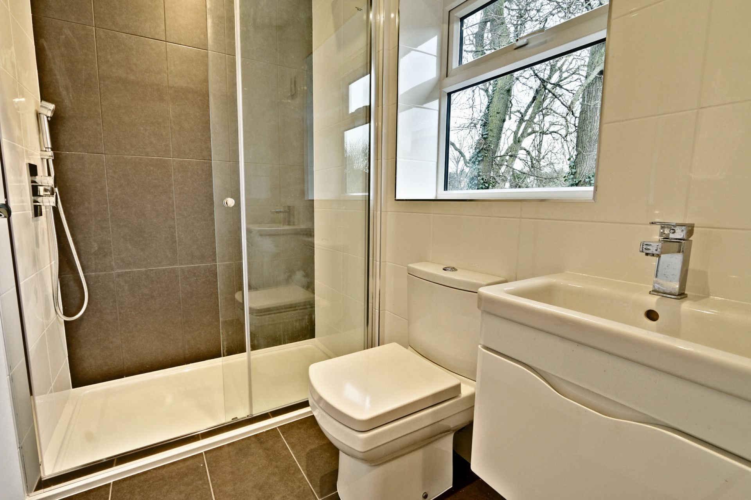
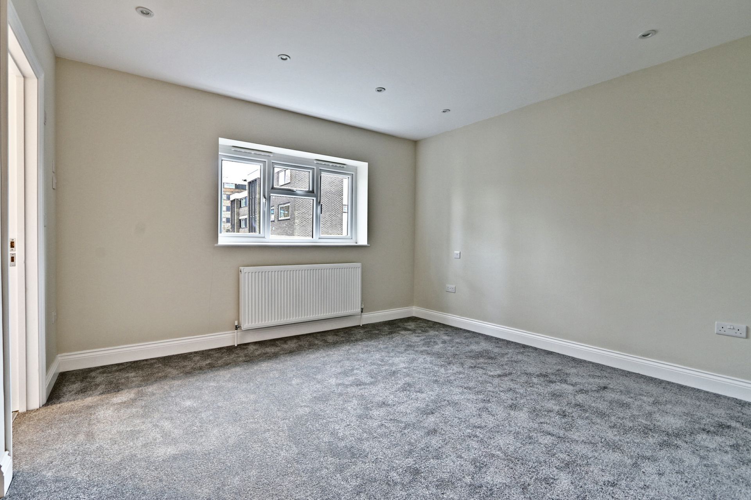
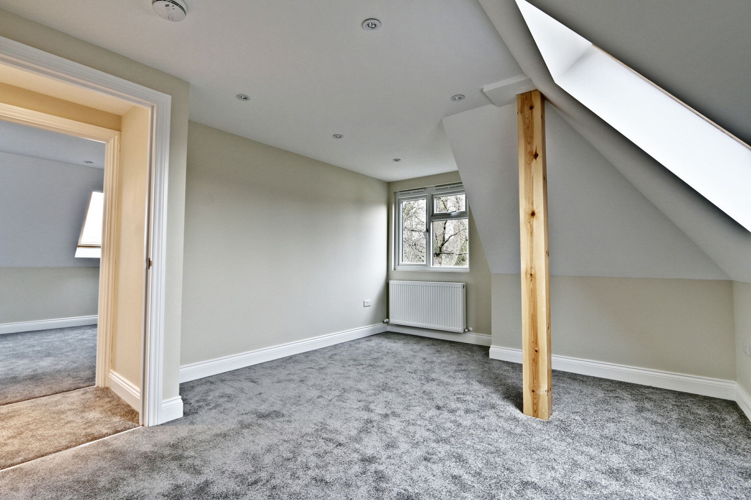
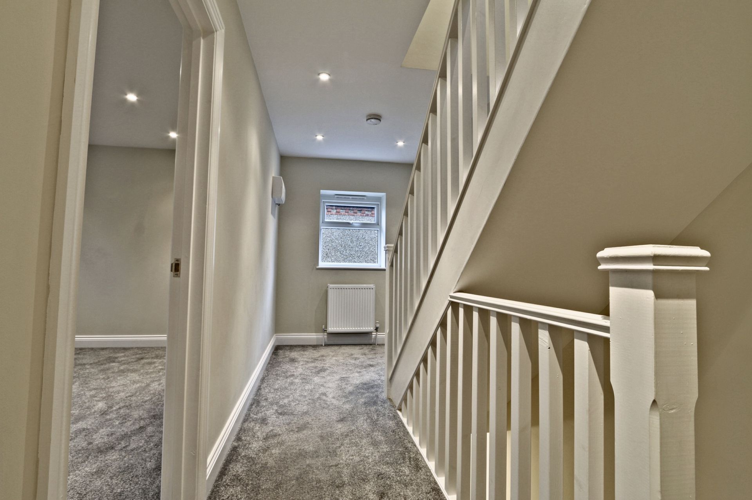
| APPROACH | Approached via large block paved drive surrounded by dwarf wall, mature tree boarder and lawn. | |||
| STAIRS/HALLWAY | Carpeted stairs and floor, double glazed window to side aspect, spotlights to ceiling. | |||
| RECEPTION | 23'5" x 17'11" (7.14m x 5.46m) Double glazed window to front aspect, carpeted floor, radiator, spotlights to ceiling. | |||
| KITCHEN | Range of contemporary wall and base units, stainless steel sink with mixer tap, integrated oven, electric glass hob with stainless steel extractor above, integrated dishwasher, integrated fridge/freezer, integrated washing machine, tiled floor, spotlights to ceiling, double glazed window to front aspect.
| |||
| MASTER BEDROOM | 15'9" x 12'1" (4.80m x 3.68m) Double glazed window to rear aspect, carpeted floor, spotlights to ceiling, radiator. | |||
| EN-SUITE | Suite comprising double walk in shower with power shower, hand wash basin with mixer tap over vanity unit, low flush w.c., fully tiled walls & floor, spotlights to ceiling, heated radiator, double glazed window to rear.
| |||
| BATHROOM | Suite comprising panelled bath with shower screen, hand wash basin with mixer tap over vanity unit, low flush w.c., fully tiled walls & floor, heated radiator, spotlights to ceiling, double glazed window to front aspect.
| |||
| BEDROOM TWO | 22'7" x 11'7" (6.88m x 3.53m) Double glazed window to rear aspect, V-Lux windows to side aspect, carpeted floor, spotlights to ceiling, radiator, supporting wooden beams. | |||
| BEDROOM THREE | 15'6" x 11'6" (4.72m x 3.51m) Double glazed window to rear aspect, V-Lux windows to side aspect, carpeted floor, spotlights to ceiling, radiator, supporting wooden beams. | |||
| DRIVE | One allocated parking space. | |||
| SHARE OF FREEHOLD | No service charges |
Branch Address
25 Heddon Court Parade<br>Cockfosters<br>Barnet<br>Hertfordshire<br>EN4 0DB
25 Heddon Court Parade<br>Cockfosters<br>Barnet<br>Hertfordshire<br>EN4 0DB
Reference: JASOL_001233
IMPORTANT NOTICE FROM JASON OLIVER PROPERTIES
Descriptions of the property are subjective and are used in good faith as an opinion and NOT as a statement of fact. Please make further specific enquires to ensure that our descriptions are likely to match any expectations you may have of the property. We have not tested any services, systems or appliances at this property. We strongly recommend that all the information we provide be verified by you on inspection, and by your Surveyor and Conveyancer.
