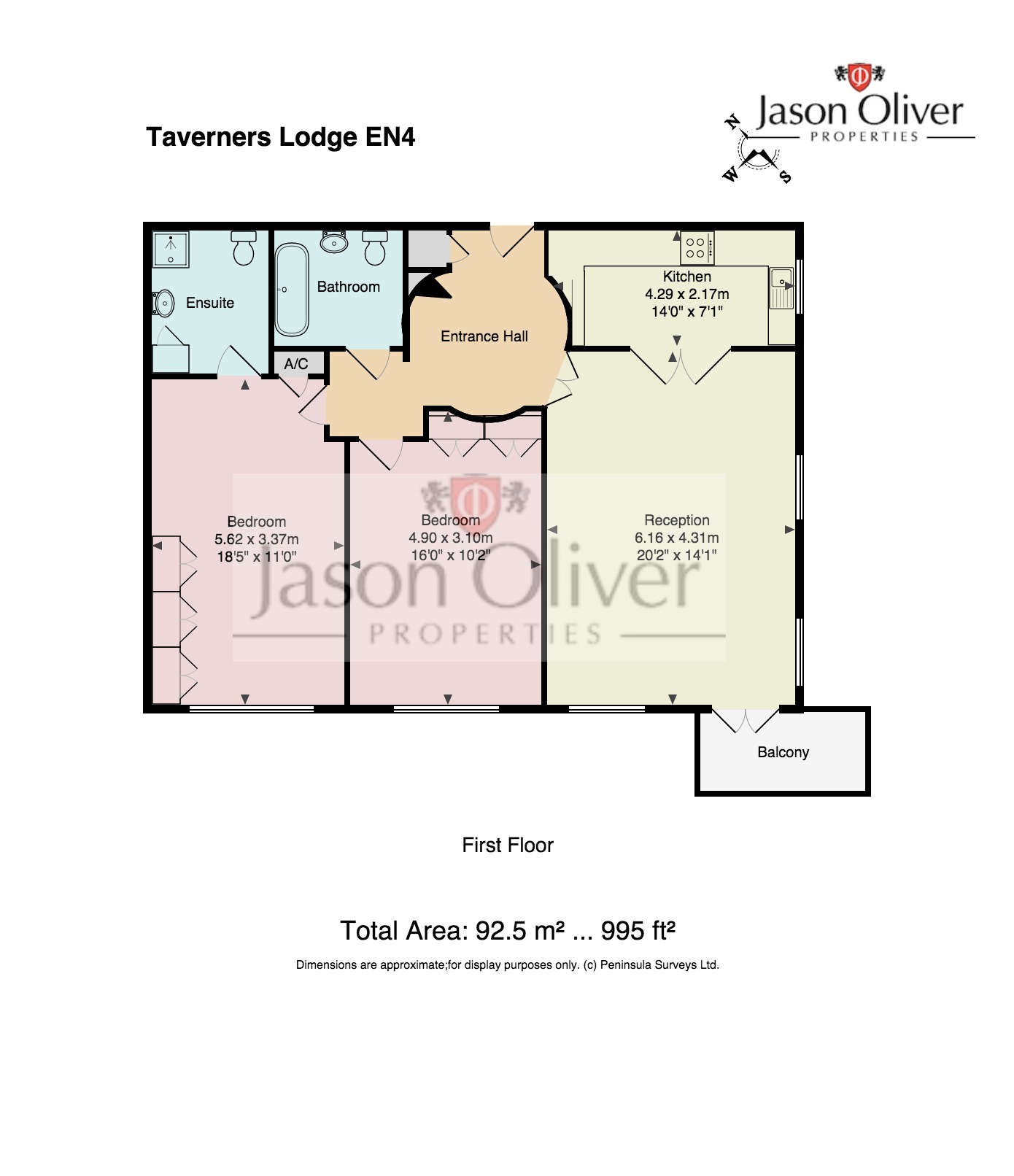 Tel: 020 8449 2122
Tel: 020 8449 2122
Taveners Lodge, Cockfosters Road, Cockfosters, Barnet, EN4
Sold STC - Share of Freehold - £599,995
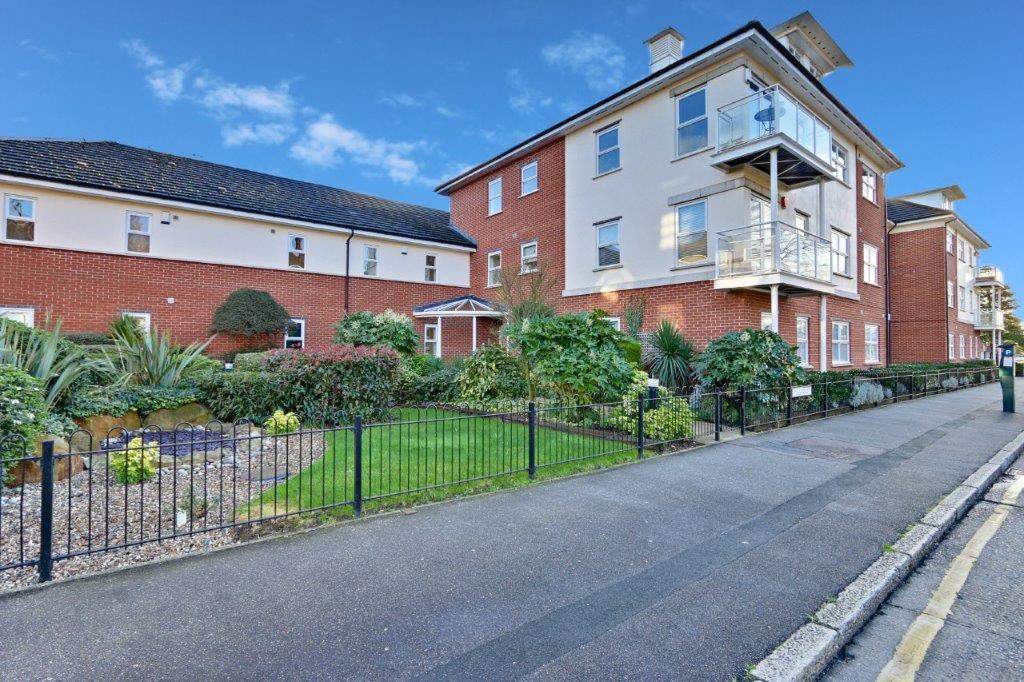
2 Bedrooms, 1 Reception, 2 Bathrooms, Apartment, Share of Freehold
This luxurious and immaculately presented first floor two double bedroom apartment offers a large and well designed living space and is situated within walking distance to local amenities, Cockfosters Tube Station (Piccadilly Line), local schools and & Trent Park. The property offers reception room with dining area, fully fitted kitchen with granite worktop, two double bedrooms with en-siute to master, family bathroom, balcony. The property also benefits from video entry system, secure allocated & gated parking, communal gardens, lifts to all floors and share of freehold.
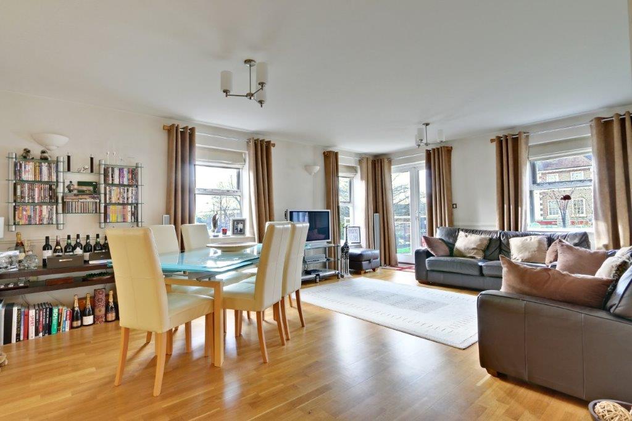
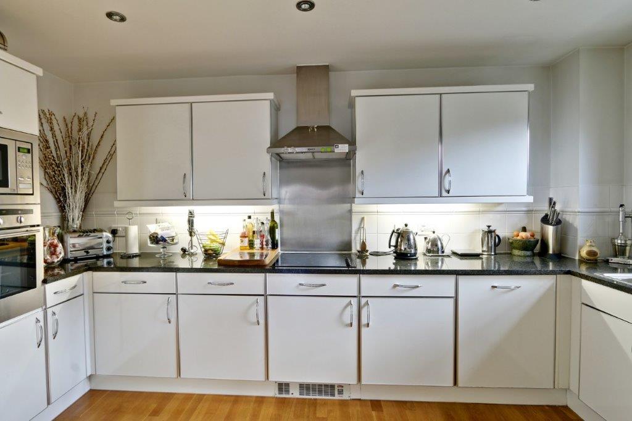
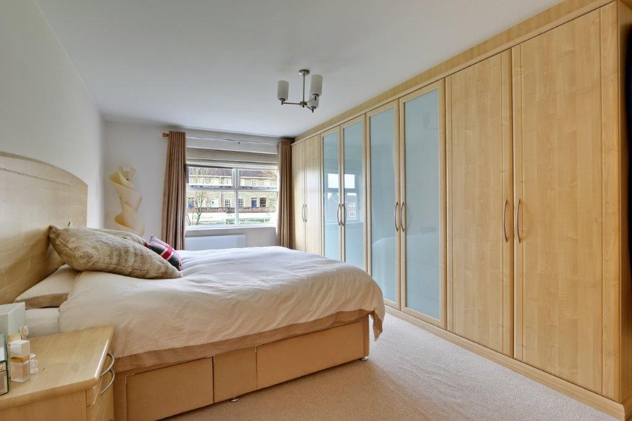
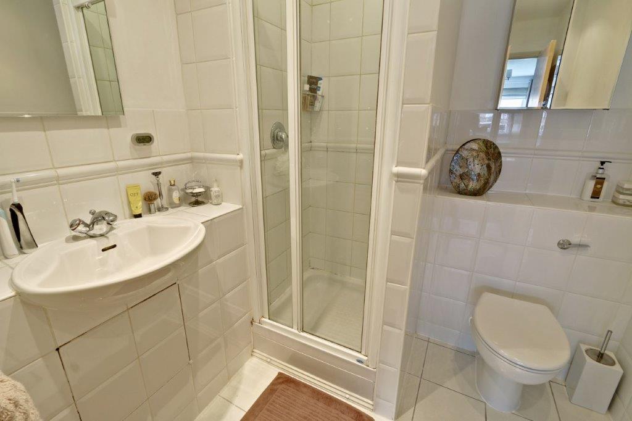
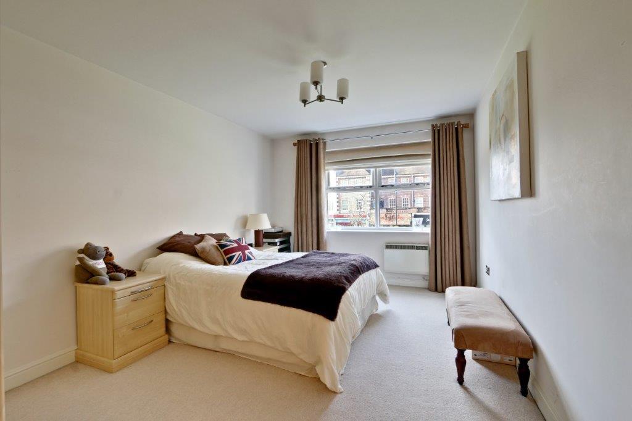
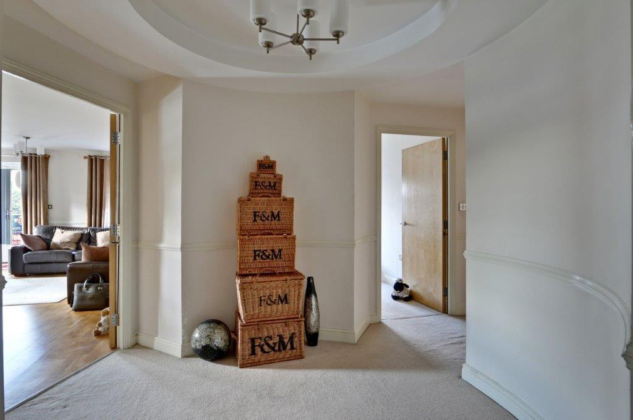
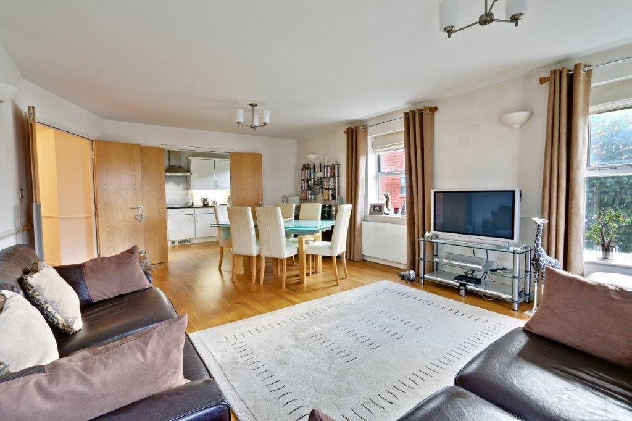
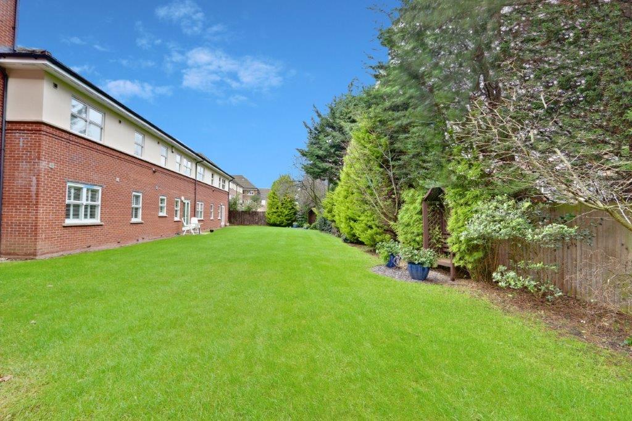
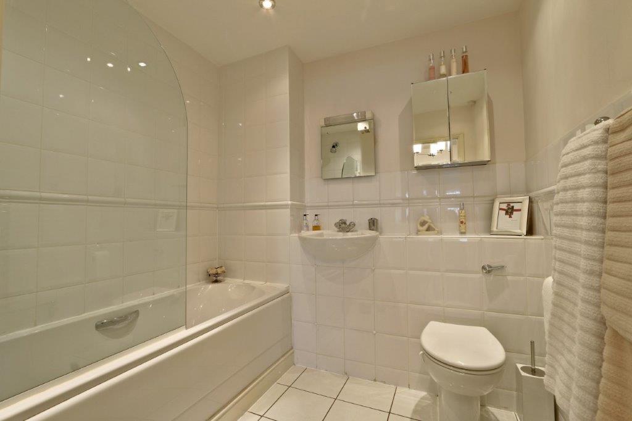
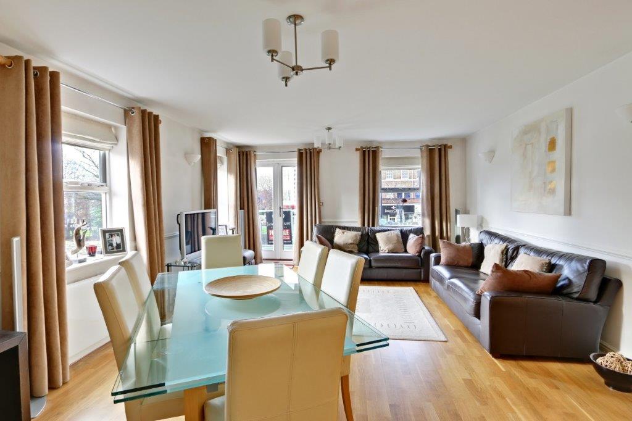
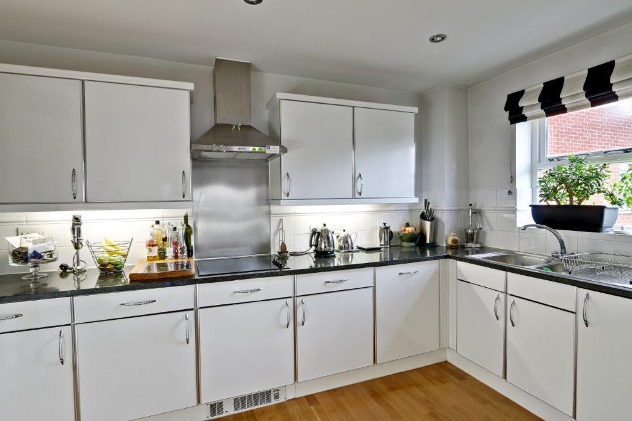
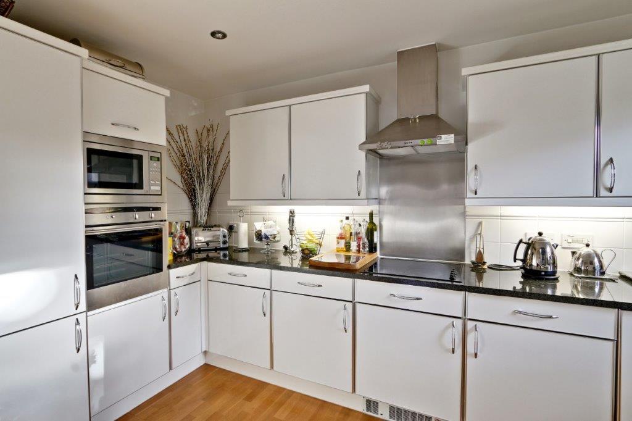
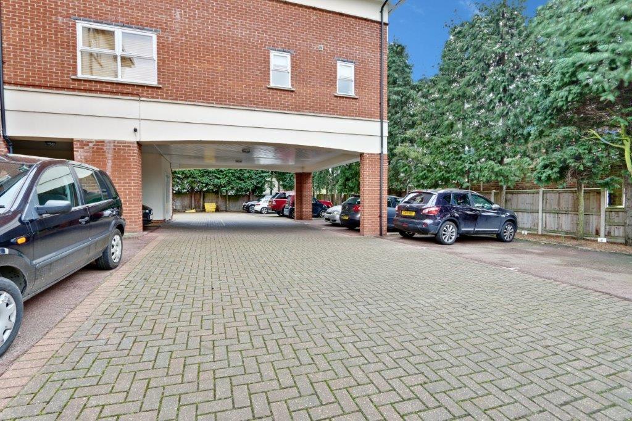
| APPROACH | Approached via gated mature and well kept communal front garden leading to secure code operated communal front door. | |||
| COMMUNAL ENTRANCE | Communal lobby with carpeted stairs leading to first floor, access to lift to all floors. | |||
| HALLWAY | Circular shaped hallway, video entry phone, alarm pad, storage cupboard, radiator, dado rail, carpeted floor. | |||
| RECEPTION / DINER | 20'1" x 14'1" (6.12m x 4.29m) Double glazed windows to side & front aspect, doors to balcony, radiator, wall lights, dado rail, wooden laminate floor, power/TV points. | |||
| BALCONY | Wooden, decking stule floor, glass panels. | |||
| KITCHEN | 14'0" x 7'1" (4.27m x 2.16m) Range of wall and base units, granite worktop, fitted electric glass hob with stainless steel extractor above and stainless steel splash back, integrated Neff oven/grill & microwave, integrated washer/dryer, integrated fridge/freezer, stainless steel sink with mixer tap, wooden laminate flooring, partly tiled walls, spotlights to ceiling, double glazed window to front aspect, under unit fan heater. | |||
| BEDROOM ONE | 18'5" x 11'0" (5.61m x 3.35m) Double glazed window to front aspect, range of fitted wardrobes, power/TV points, carpeted floor. | |||
| EN-SUITE | Comprising shower cubical with power shower, hand wash basin with mixer tap, low flush w.c. with concealed cistern, heated towel rail, partly tiled walls, tiled floor, spotlights to ceiling. | |||
| BEDROOM TWO | 16'0" x 10'2" (4.88m x 3.10m) Double glazed window to front aspect, range of fitted wardrobes, carpeted floor. | |||
| FAMILY BATHROOM | Comprising panelled bath with mixer tap, pwer shower and glass screen, hand wash basin with mixer tap, low flush w.c. with concealed cistern, heated towel rail, partly tiled walls and tiled floor, spotlights to ceiling. | |||
| COMMUNAL GARDENS | | |||
| GATED ALLOCATED PARKING | One allocated parking space | |||
| SERVICE CHARGES | Approx. £2,300 per annum | |||
| SHARE OF FREEHOLD | Remaing lease over 100 years |
Branch Address
25 Heddon Court Parade<br>Cockfosters<br>Barnet<br>Hertfordshire<br>EN4 0DB
25 Heddon Court Parade<br>Cockfosters<br>Barnet<br>Hertfordshire<br>EN4 0DB
Reference: JASOL_001281
IMPORTANT NOTICE FROM JASON OLIVER PROPERTIES
Descriptions of the property are subjective and are used in good faith as an opinion and NOT as a statement of fact. Please make further specific enquires to ensure that our descriptions are likely to match any expectations you may have of the property. We have not tested any services, systems or appliances at this property. We strongly recommend that all the information we provide be verified by you on inspection, and by your Surveyor and Conveyancer.
