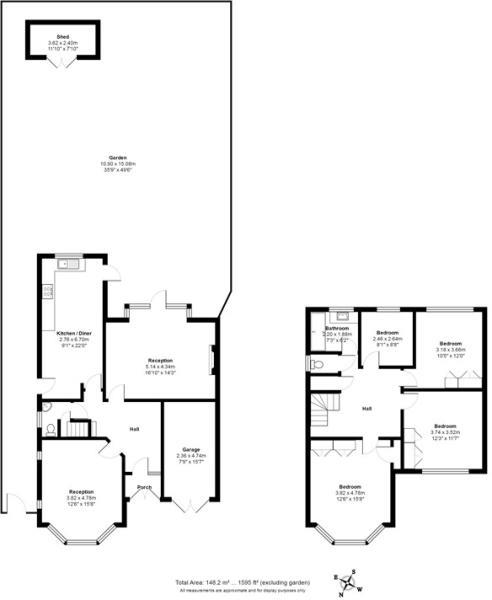 Tel: 020 8449 2122
Tel: 020 8449 2122
Friars Walk, Southgate, London, N14
Sold STC - Freehold - £955,000
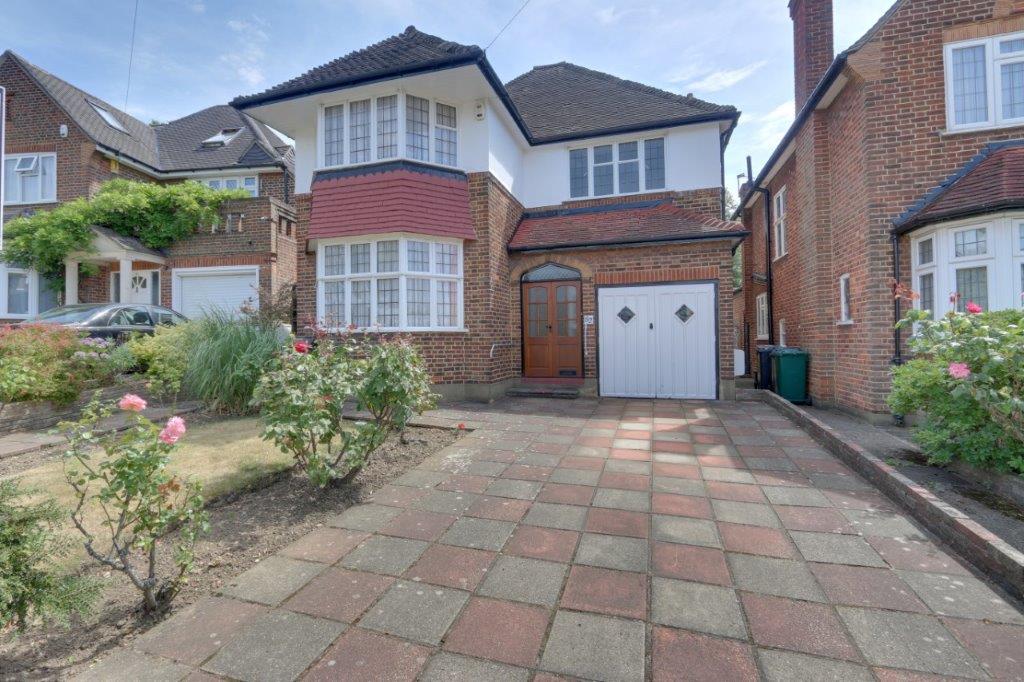
4 Bedrooms, 2 Receptions, 1 Bathroom, Detached, Freehold
Jason Oliver Properties presents this well proportioned four bedroom detached family home situated on the popular Monkfrith Estate being within easy reach of Southgate (Piccadilly line) tube station and bus links together with schools and a variety of shops and restaurants, the property also benefits from being walking distance to Asda and Southgate’s local amenities.
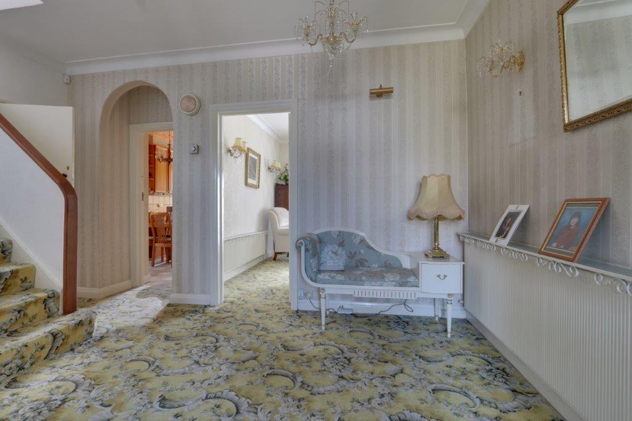
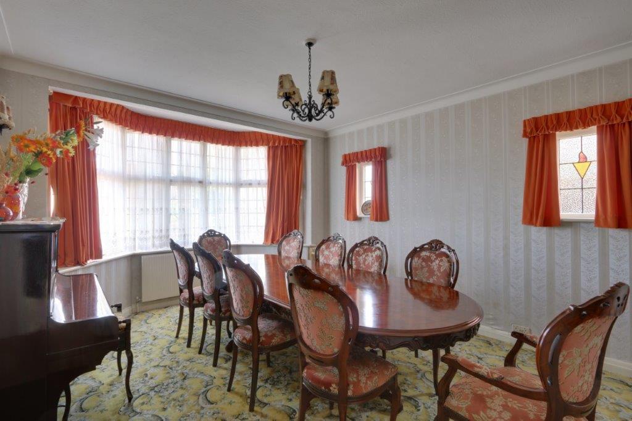
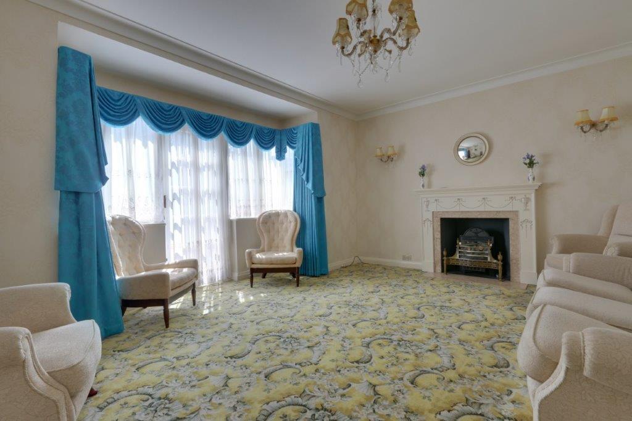
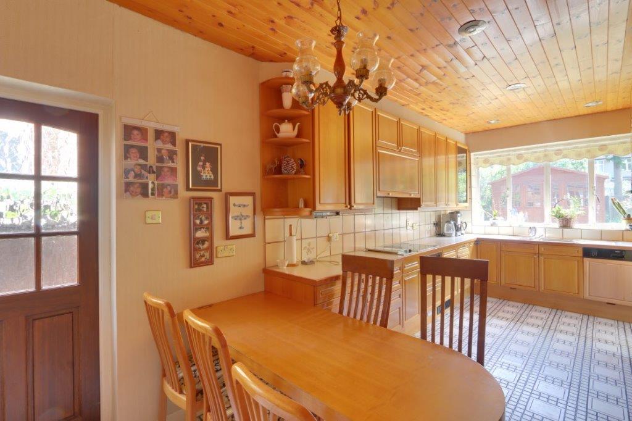
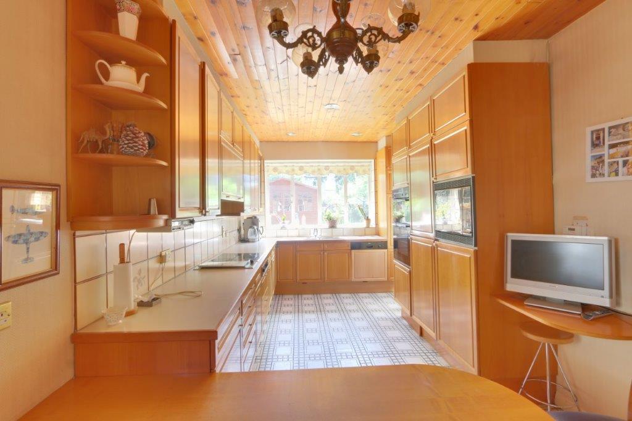
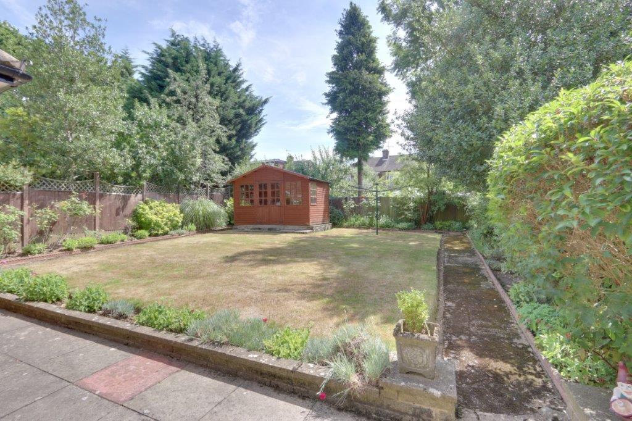
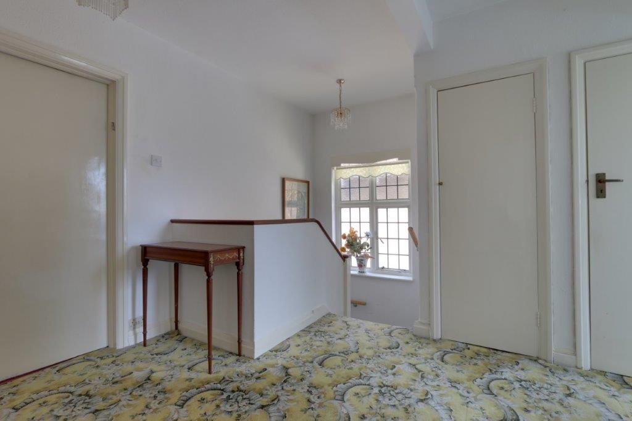
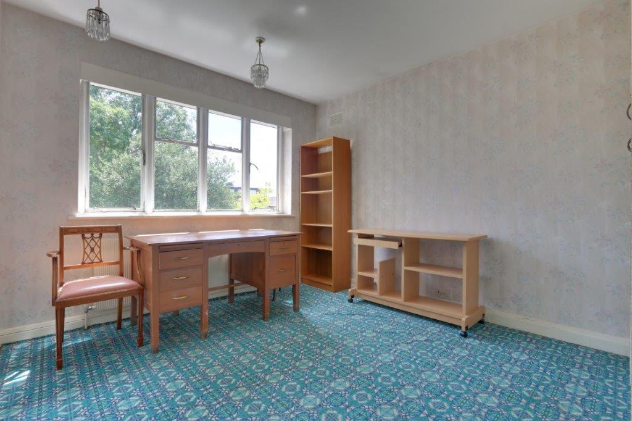
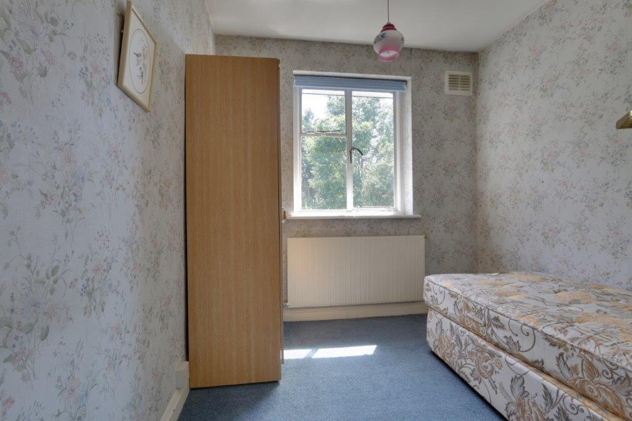
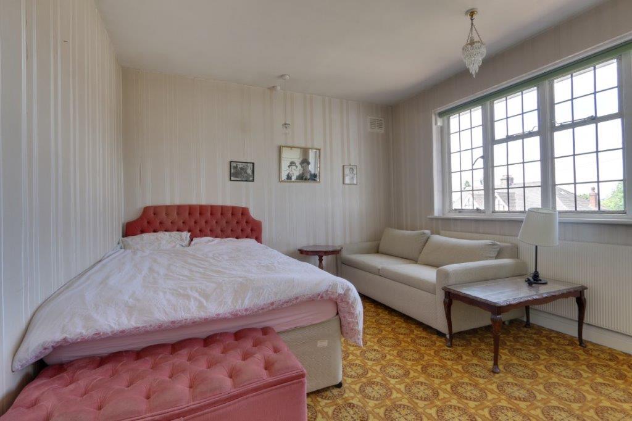
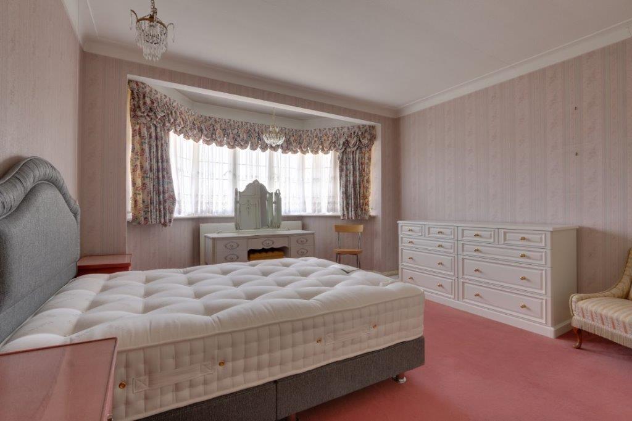
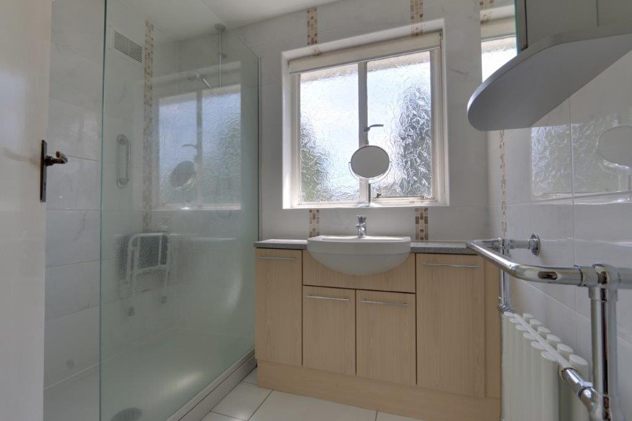
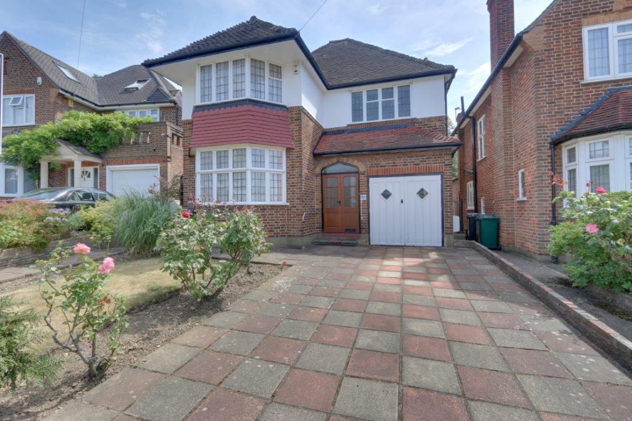
| Entrance hall | 10'9" x 13'9" (3.28m x 4.19m) Carpet, coved ceiling, phone point. | |||
| Guest Cloakroom | Low flush WC, corner wash hand basin, fully tiled walls, radiator grill, window to side.
| |||
| Reception One | 16'5" x 12'5" (5.00m x 3.78m) Carpet, bay window to front, coved ceiling, two feature windows to side of property. | |||
| Reception Two | 14'8" x 16'9" (4.47m x 5.11m) Carpet, coved ceiling, feature fireplace, TV & phone points, single patio door leading out to garden. | |||
| Fitted Kitchen | 20'5" x 9'1" (6.22m x 2.77m) Partly tiled walls, fitted wall and base units with worktop surfaces, breakfast bar seating five people, one and a half bowl drainer stainless steel sink unit, built-in electric double oven, electric halogen hob, deep fat fryer, built in microwave, plumbed in dishwasher & fridge/freezer, plumbed in for washing machine & tumble dryer, window to rear, side door leading to garden and additional door leading to patio. | |||
| First Floor Landing | Carpet, large double window to side of property, access to loft.
| |||
| Bedroom One | 12'5" x 16'7" (3.78m x 5.05m) Bay window to front, fitted regency wardrobes, carpet. | |||
| Bedroom Two | 11'6" x 12'4" (3.51m x 3.76m) Window to front, fitted regency wardrobes, carpet. | |||
| Bedroom Three | 12'6" x 12'2" (3.81m x 3.71m) Window to rear, fitted regency wardrobes, carpet. | |||
| Bedroom Four | 8'2" x 9'2" (2.49m x 2.79m) Window to side, carpet. | |||
| Family Bathroom | Fully tiled walls, double shower cubicle, built in sink with vanity unit, window to rear.
| |||
| Separate WC | Low flush WC, fully tiled walls, window to side.
| |||
| Rear Garden | Approx. 70ft. Paved patio area, mainly laid to lawn with flower and shrub borders. Timber shed.
| |||
| Garage | With double doors. |
Branch Address
25 Heddon Court Parade<br>Cockfosters<br>Barnet<br>Hertfordshire<br>EN4 0DB
25 Heddon Court Parade<br>Cockfosters<br>Barnet<br>Hertfordshire<br>EN4 0DB
Reference: JASOL_001414
IMPORTANT NOTICE FROM JASON OLIVER PROPERTIES
Descriptions of the property are subjective and are used in good faith as an opinion and NOT as a statement of fact. Please make further specific enquires to ensure that our descriptions are likely to match any expectations you may have of the property. We have not tested any services, systems or appliances at this property. We strongly recommend that all the information we provide be verified by you on inspection, and by your Surveyor and Conveyancer.
