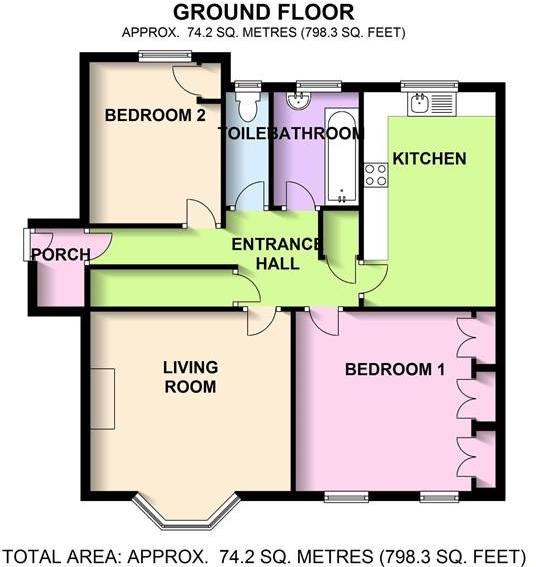 Tel: 020 8449 2122
Tel: 020 8449 2122
Belmont Close, Cockfosters, Barnet, EN4
Sold STC - Leasehold - £425,000
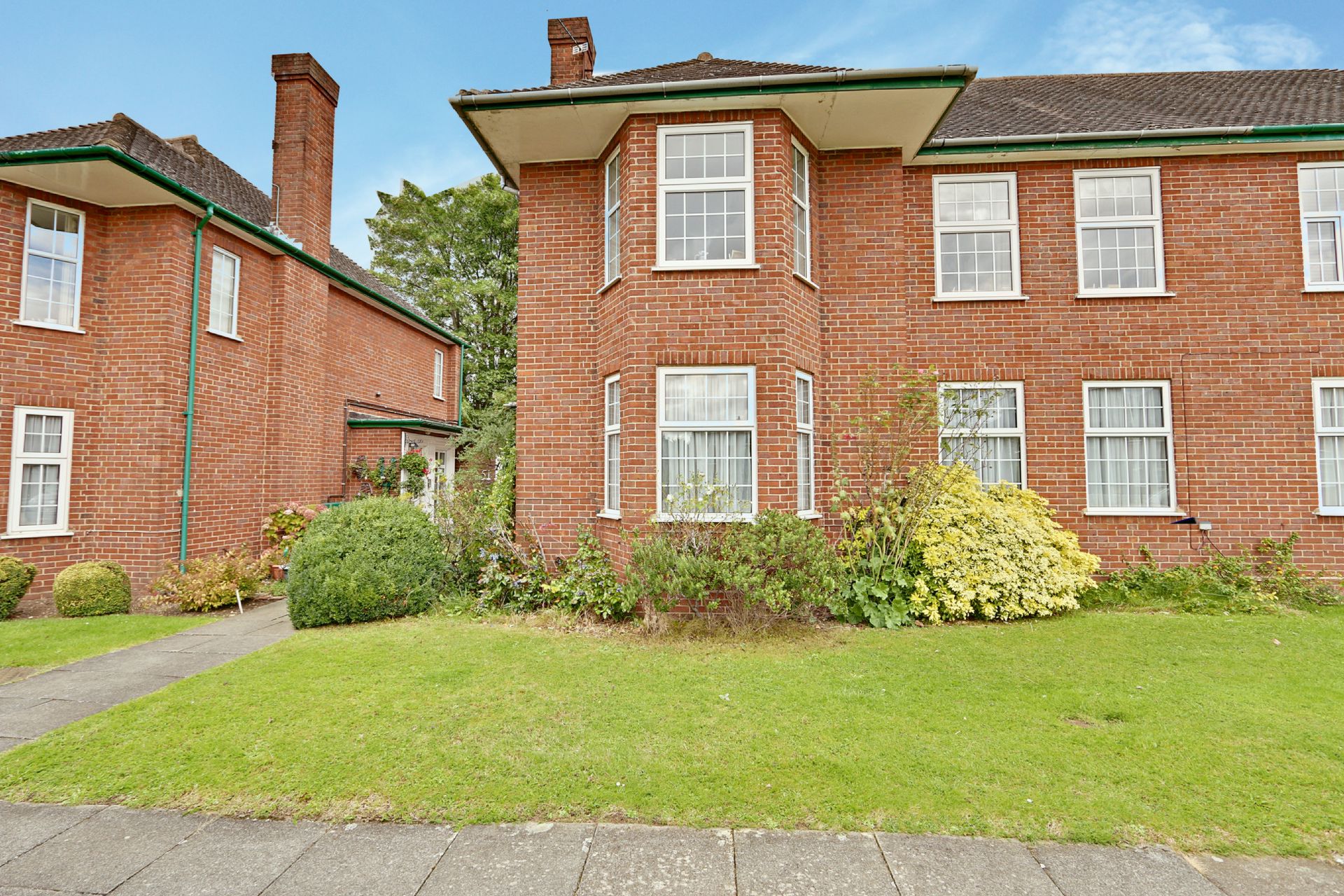
2 Bedrooms, 1 Reception, 1 Bathroom, Maisonette, Leasehold
Jason Oliver Properties presents this two bedroom ground floor maisonette with garage, the property also benefits from being within walking distance to Cockfosters tube station (Piccadilly Line) Trent Park and Cockfosters local amenities such as restaurants and shopping facilities. The property is also within local schools, Trent School, Southgate School.
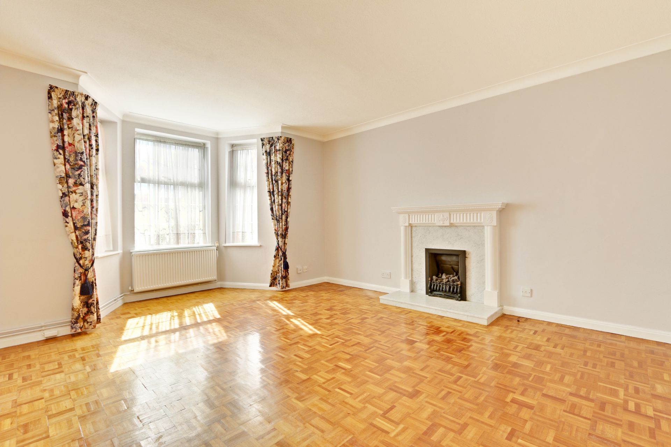
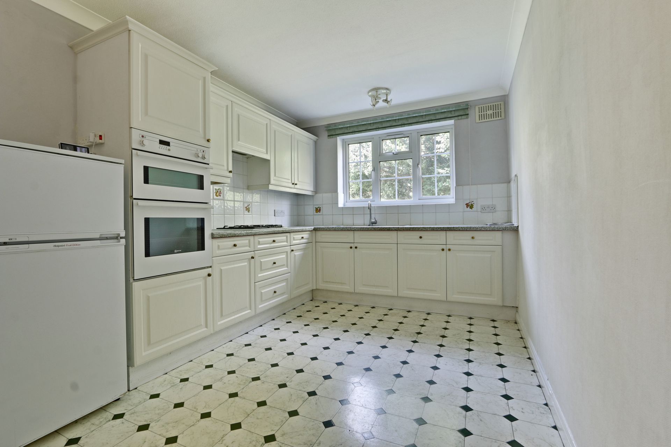
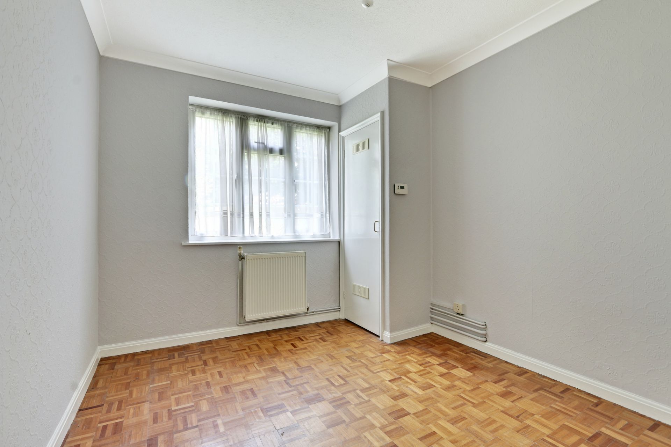
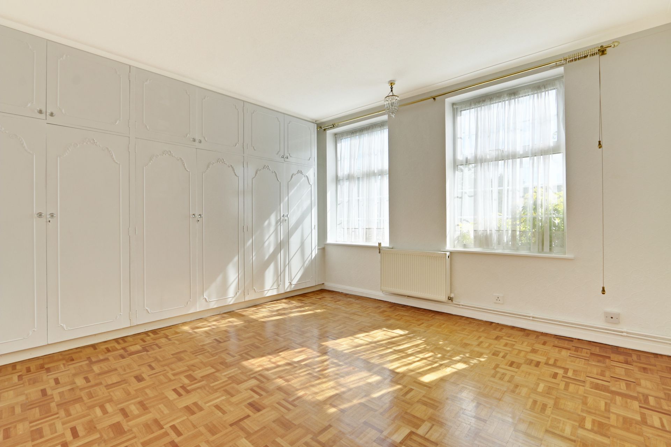
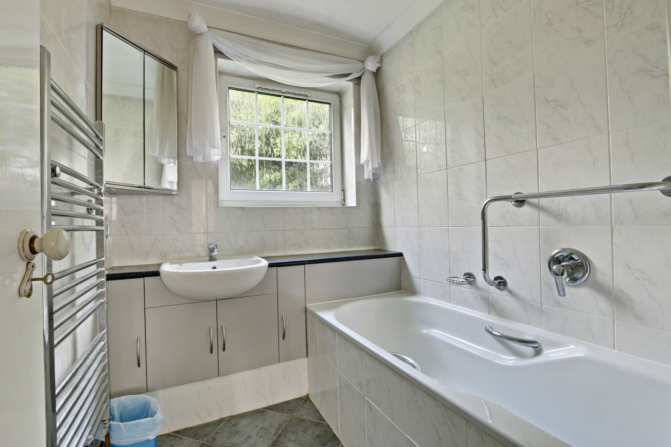
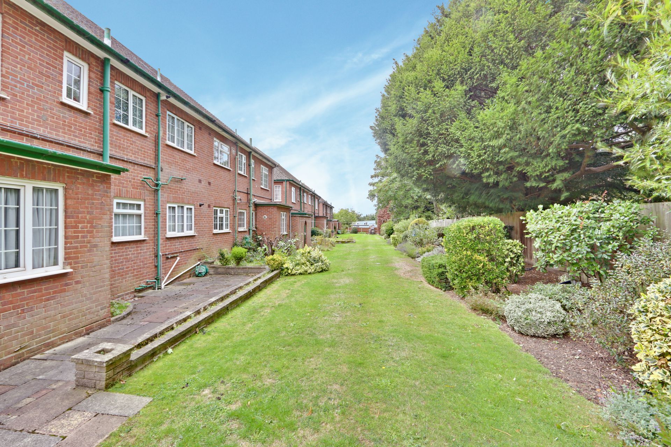
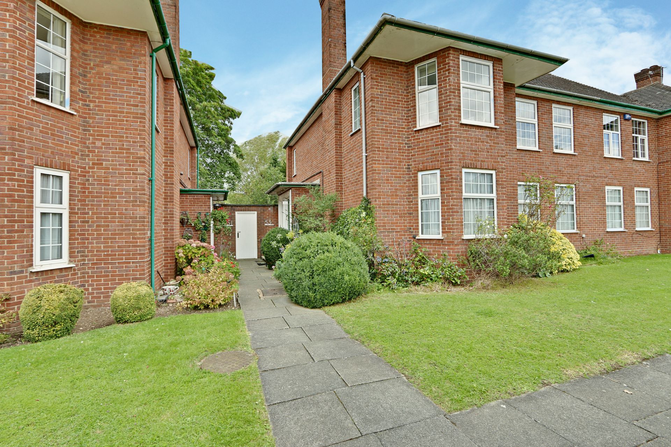
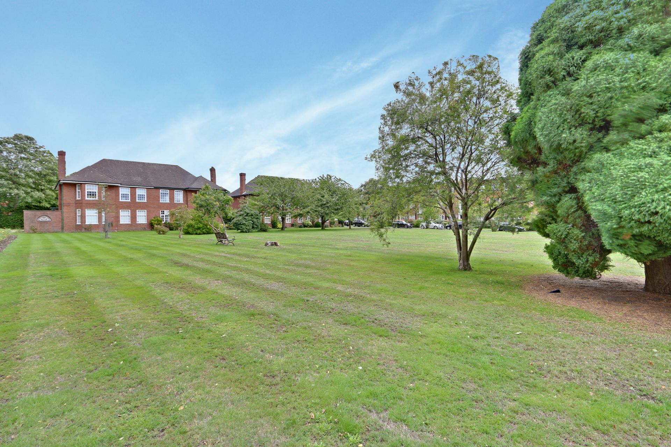
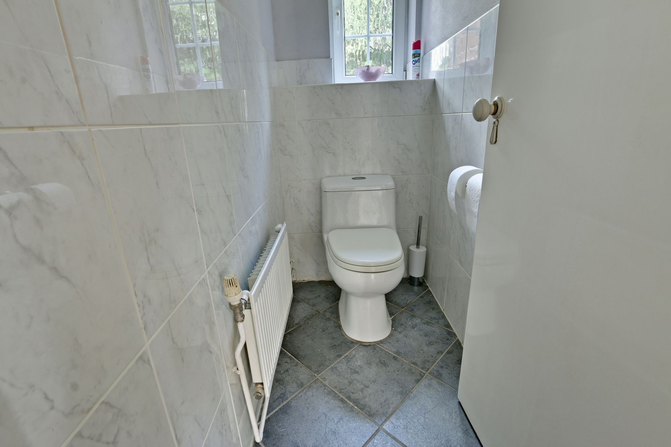
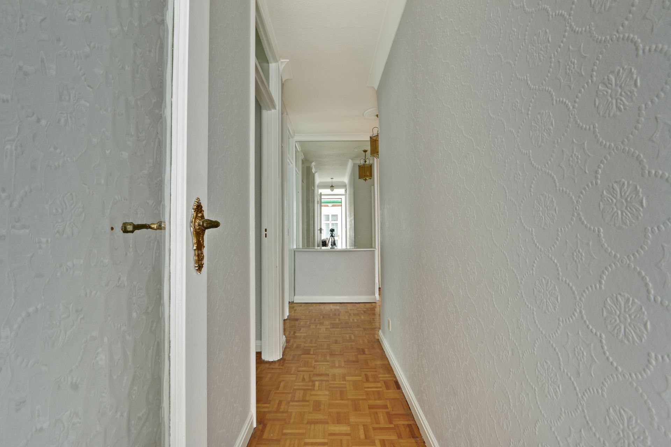
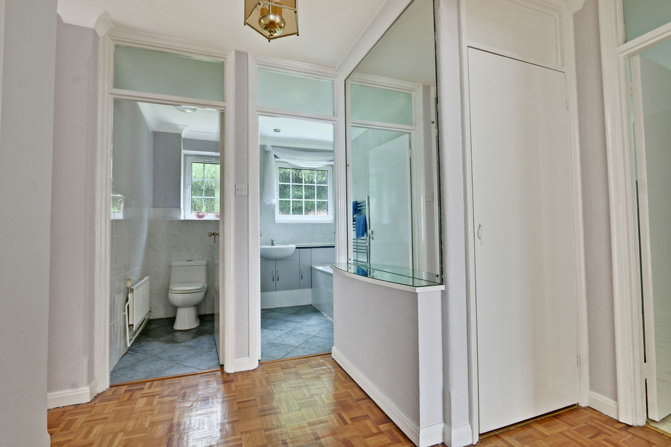
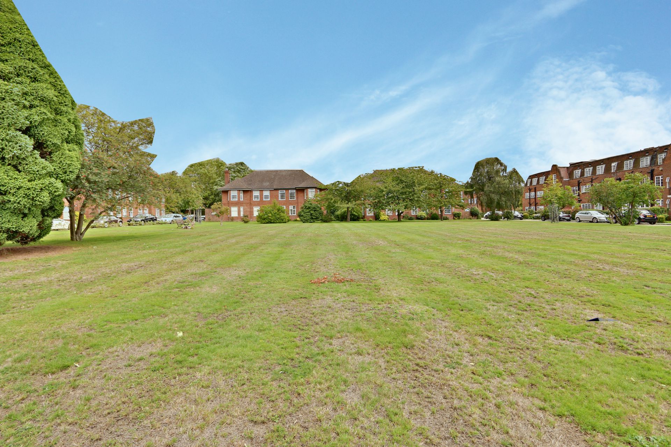
| Entrance Porch | Part glazed front door, parquet flooring | |||
| Entrance Hall | Parquet flooring, coved ceiling, storage cupboard, built-in cupboard
| |||
| Lounge | 13'8" x 13'7" (4.17m x 4.14m) Double glazed bay window to front, parquet flooring, fireplace with gas fire, radiator, coved ceiling, wall lights | |||
| Kitchen/Diner | 14'6" x 8'11" (4.42m x 2.72m) Fitted range of wall and base units with worktop surfaces and under unit lighting, stainless steel sink and drainer unit, built-in electric fan assisted double oven, four ring gas hob with pull-out extractor hood above, space for fridge/freezer, radiator, coved ceiling, double glazed window to rear. Note that there is ample space for a dining table and chairs,. | |||
| Bedroom One | 13'7" x 12'2" (4.14m x 3.71m) Range of fitted wardrobes, parquet flooring, double radiator, TV point, double glazed window to front | |||
| Bedroom Two | 10'11" x 8'11" (3.33m x 2.72m) Boiler cupboard housing wall mounted gas fired boiler (not tested), radiator, parquet flooring, coved ceiling, double glazed window to rear | |||
| Bathroom | Suite comprising of panelled bath with independent shower over and folding glass screen, range of floor units with inset wash hand basin, tiled splashbacks, heated towel rail, tiled floor, frosted double glazed window to rear | |||
| Separate WC | Part tiled, low flush WC, radiator, coved ceiling, tiled flooring, frosted double glazed window to rear
|
Branch Address
25 Heddon Court Parade<br>Cockfosters<br>Barnet<br>Hertfordshire<br>EN4 0DB
25 Heddon Court Parade<br>Cockfosters<br>Barnet<br>Hertfordshire<br>EN4 0DB
Reference: JASOL_001416
IMPORTANT NOTICE FROM JASON OLIVER PROPERTIES
Descriptions of the property are subjective and are used in good faith as an opinion and NOT as a statement of fact. Please make further specific enquires to ensure that our descriptions are likely to match any expectations you may have of the property. We have not tested any services, systems or appliances at this property. We strongly recommend that all the information we provide be verified by you on inspection, and by your Surveyor and Conveyancer.
